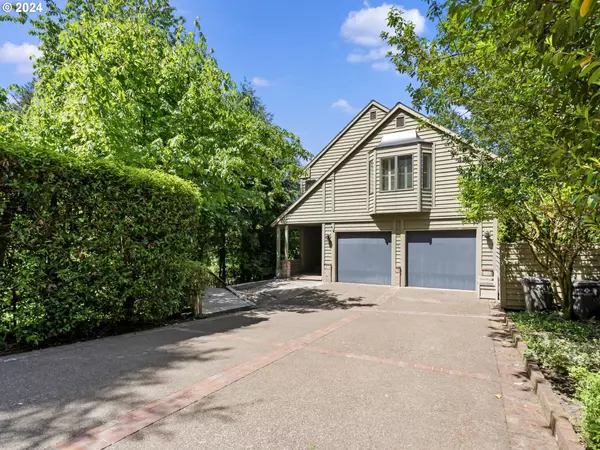3209 SW TALBOT RD Portland, OR 97201
UPDATED:
11/06/2024 07:40 PM
Key Details
Property Type Single Family Home
Sub Type Single Family Residence
Listing Status Pending
Purchase Type For Sale
Square Footage 5,170 sqft
Price per Sqft $188
Subdivision Southwest Hills
MLS Listing ID 24469129
Style Contemporary, Traditional
Bedrooms 5
Full Baths 4
Year Built 1991
Annual Tax Amount $22,184
Tax Year 2023
Lot Size 0.620 Acres
Property Description
Location
State OR
County Multnomah
Area _148
Zoning R10
Rooms
Basement Exterior Entry, Finished
Interior
Interior Features Garage Door Opener, Granite, Hardwood Floors, High Ceilings, Laundry, Luxury Vinyl Tile, Soaking Tub, Wallto Wall Carpet, Washer Dryer
Heating Forced Air
Cooling Central Air
Fireplaces Number 3
Fireplaces Type Gas, Wood Burning
Appliance Builtin Oven, Builtin Range, Convection Oven, Cook Island, Cooktop, Dishwasher, Disposal, Free Standing Range, Free Standing Refrigerator, Gas Appliances, Granite, Island, Microwave, Pantry, Stainless Steel Appliance
Exterior
Exterior Feature Covered Deck, Deck, Fenced, Yard
Garage Attached
Garage Spaces 2.0
View Territorial, Trees Woods
Roof Type Shingle
Garage Yes
Building
Lot Description Gated, Level, Private, Sloped, Trees
Story 3
Foundation Concrete Perimeter
Sewer Public Sewer
Water Public Water
Level or Stories 3
Schools
Elementary Schools Ainsworth
Middle Schools West Sylvan
High Schools Lincoln
Others
Senior Community No
Acceptable Financing Cash, Conventional, FHA, VALoan
Listing Terms Cash, Conventional, FHA, VALoan

GET MORE INFORMATION





