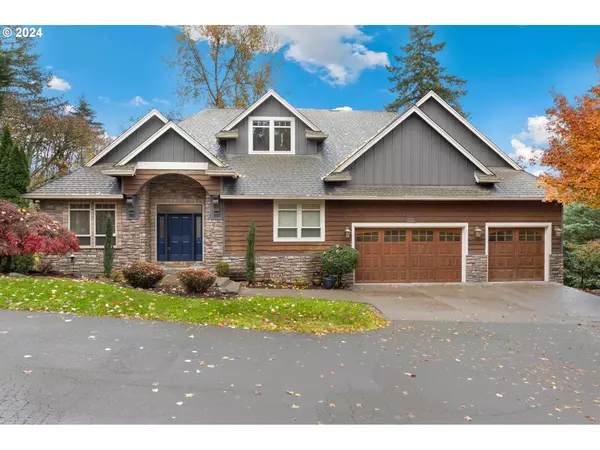1450 SW CRESCENT DR West Linn, OR 97068
UPDATED:
11/13/2024 11:52 AM
Key Details
Property Type Single Family Home
Sub Type Single Family Residence
Listing Status Active
Purchase Type For Sale
Square Footage 3,832 sqft
Price per Sqft $337
Subdivision West Linn / Stafford
MLS Listing ID 24667540
Style Craftsman, Custom Style
Bedrooms 4
Full Baths 3
Year Built 2004
Annual Tax Amount $8,764
Tax Year 2023
Lot Size 0.550 Acres
Property Description
Location
State OR
County Clackamas
Area _147
Rooms
Basement Crawl Space, Daylight
Interior
Interior Features Garage Door Opener, Hardwood Floors, High Ceilings
Heating Forced Air95 Plus
Cooling Central Air
Fireplaces Number 2
Fireplaces Type Gas
Appliance Dishwasher, Disposal, Free Standing Gas Range, Pantry, Range Hood, Stainless Steel Appliance
Exterior
Exterior Feature Deck, Fenced, Tool Shed
Garage Attached
Garage Spaces 3.0
View Trees Woods
Roof Type Composition
Garage Yes
Building
Lot Description Gentle Sloping, Private
Story 2
Foundation Concrete Perimeter
Sewer Standard Septic
Water Private, Shared Well
Level or Stories 2
Schools
Elementary Schools Stafford
Middle Schools Athey Creek
High Schools West Linn
Others
Senior Community No
Acceptable Financing Cash, Conventional
Listing Terms Cash, Conventional

GET MORE INFORMATION





