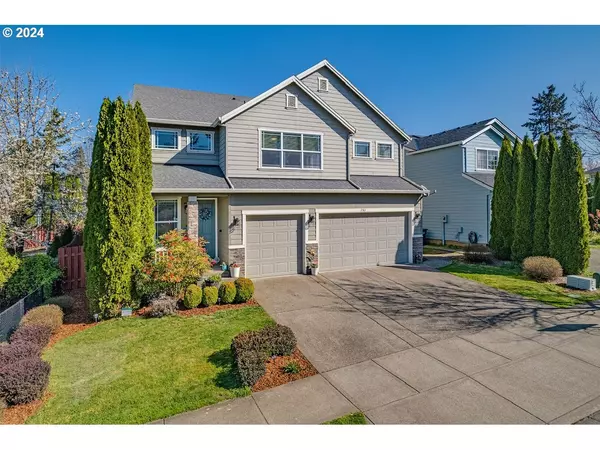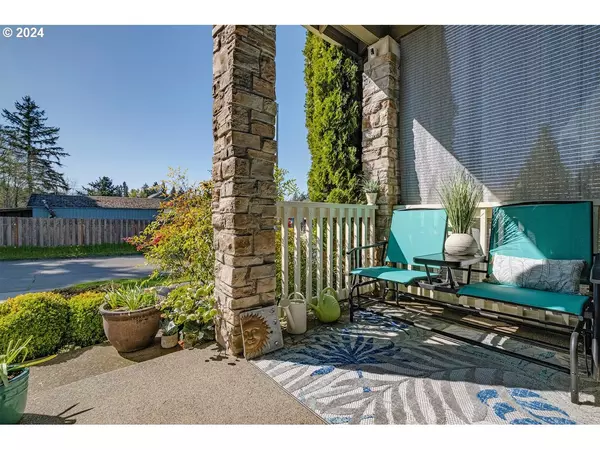253 NW CAMP IRELAND ST Hillsboro, OR 97124

UPDATED:
12/22/2024 01:40 AM
Key Details
Property Type Single Family Home
Sub Type Single Family Residence
Listing Status Active
Purchase Type For Sale
Square Footage 3,594 sqft
Price per Sqft $221
MLS Listing ID 24529432
Style Stories2, Craftsman
Bedrooms 6
Full Baths 3
Condo Fees $152
HOA Fees $152/qua
Year Built 2008
Annual Tax Amount $6,270
Tax Year 2024
Lot Size 6,098 Sqft
Property Description
Location
State OR
County Washington
Area _152
Rooms
Basement Crawl Space
Interior
Heating Forced Air
Cooling Central Air
Fireplaces Number 1
Fireplaces Type Gas
Appliance Dishwasher, Disposal, Free Standing Range, Free Standing Refrigerator, Island, Microwave, Pantry, Plumbed For Ice Maker, Stainless Steel Appliance
Exterior
Parking Features Attached, ExtraDeep, Oversized
Garage Spaces 3.0
View Seasonal, Territorial, Trees Woods
Roof Type Composition
Garage Yes
Building
Lot Description Gentle Sloping, Private, Trees
Story 2
Foundation Concrete Perimeter, Pillar Post Pier, Stem Wall
Sewer Public Sewer
Water Public Water
Level or Stories 2
Schools
Elementary Schools Patterson
Middle Schools Evergreen
High Schools Glencoe
Others
Senior Community No
Acceptable Financing Cash, Conventional, VALoan
Listing Terms Cash, Conventional, VALoan

GET MORE INFORMATION





