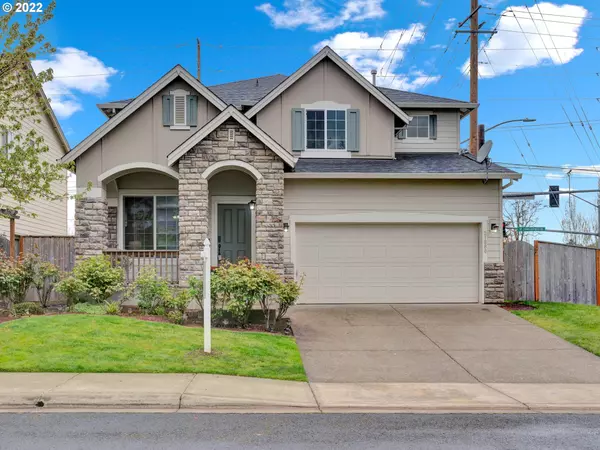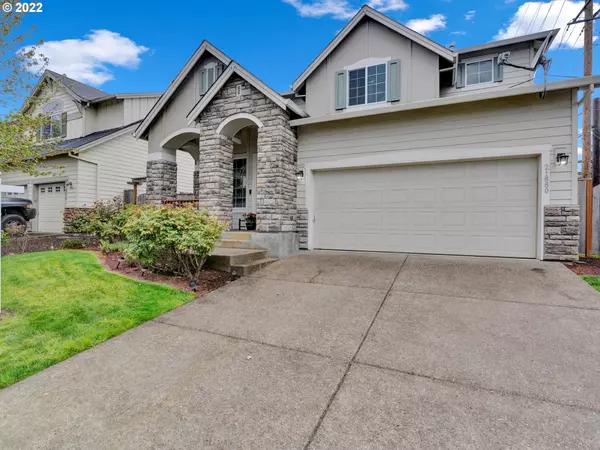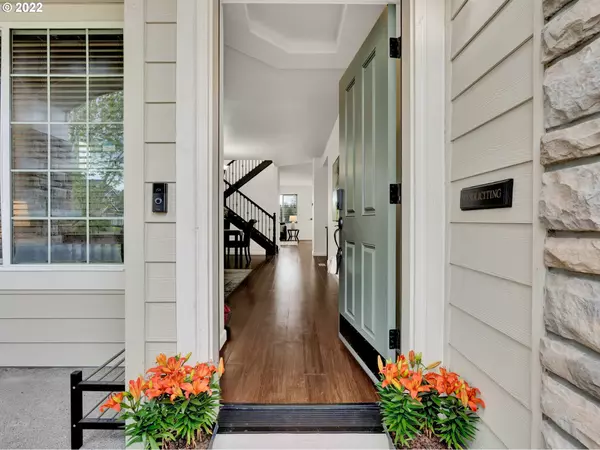Bought with RE/MAX Equity Group
For more information regarding the value of a property, please contact us for a free consultation.
21880 SW PARKIN LN Beaverton, OR 97003
Want to know what your home might be worth? Contact us for a FREE valuation!

Our team is ready to help you sell your home for the highest possible price ASAP
Key Details
Sold Price $669,900
Property Type Single Family Home
Sub Type Single Family Residence
Listing Status Sold
Purchase Type For Sale
Square Footage 2,687 sqft
Price per Sqft $249
Subdivision Copperleaf
MLS Listing ID 22166219
Sold Date 05/27/22
Style Stories2, Craftsman
Bedrooms 5
Full Baths 3
Condo Fees $80
HOA Fees $26/qua
HOA Y/N Yes
Year Built 2012
Annual Tax Amount $5,810
Tax Year 2021
Lot Size 5,662 Sqft
Property Description
Gorgeous craftsman on corner lot waiting to sweep you off your feet! Natural light shining throughout. Newer high end/stunning bamboo floors! Ideal floorplan w/5 beds/3 baths+loft+2 living areas. Bed/full bath on main. Master suite retreat w/large walk in closet/soak tub. Open concept kitchen w/plenty of counter space/newer gas ss appliances. Conveniently located across Reedville Park/Brown Middle school. EZ access to hwy/shops/restaurants/Intel. Don't let this one pass you by!
Location
State OR
County Washington
Area _150
Zoning R-6
Rooms
Basement Crawl Space
Interior
Interior Features Bamboo Floor, Ceiling Fan, Central Vacuum, Dual Flush Toilet, Laundry, Smart Thermostat, Sound System, Sprinkler, Wallto Wall Carpet, Washer Dryer
Heating Forced Air95 Plus
Cooling Central Air
Fireplaces Number 1
Fireplaces Type Gas
Appliance Dishwasher, Disposal, Free Standing Gas Range, Free Standing Refrigerator, Gas Appliances, Island, Microwave, Pantry, Plumbed For Ice Maker, Stainless Steel Appliance, Tile
Exterior
Exterior Feature Fenced, Patio, Raised Beds, Sprinkler, Yard
Parking Features Attached, Oversized
Garage Spaces 2.0
View Y/N false
Roof Type Composition
Accessibility GarageonMain, MainFloorBedroomBath, NaturalLighting
Garage Yes
Building
Lot Description Level
Story 2
Foundation Concrete Perimeter
Sewer Public Sewer
Water Public Water
Level or Stories 2
New Construction No
Schools
Elementary Schools Indian Hills
Middle Schools Brown
High Schools Century
Others
Senior Community No
Acceptable Financing Cash, Conventional, FHA, VALoan
Listing Terms Cash, Conventional, FHA, VALoan
Read Less





