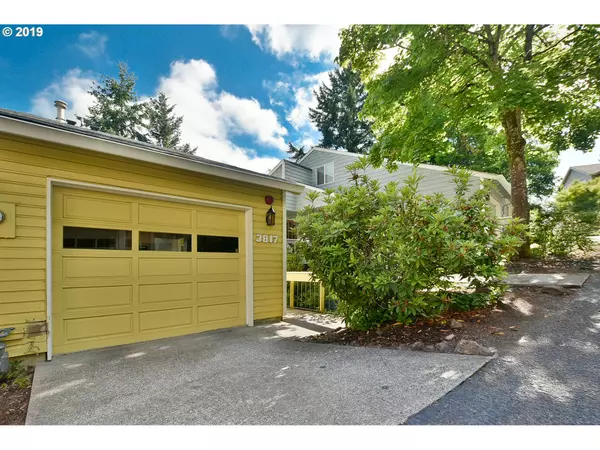Bought with Keller Williams Realty Eugene and Springfield
For more information regarding the value of a property, please contact us for a free consultation.
3817 COLONY OAKS DR Eugene, OR 97405
Want to know what your home might be worth? Contact us for a FREE valuation!

Our team is ready to help you sell your home for the highest possible price ASAP
Key Details
Sold Price $209,501
Property Type Condo
Sub Type Condominium
Listing Status Sold
Purchase Type For Sale
Square Footage 1,078 sqft
Price per Sqft $194
Subdivision Colony Oaks Unit Owners Assn
MLS Listing ID 19682527
Sold Date 07/31/19
Style Common Wall, Contemporary
Bedrooms 2
Full Baths 1
Condo Fees $295
HOA Fees $295/mo
HOA Y/N Yes
Year Built 1979
Annual Tax Amount $2,404
Tax Year 2018
Property Description
Outstanding condo with new interior paint, carpet & some fixtures. SS appliances, include the refrigerator. Vaulted living/dining area with skylite and large slider to a deck with views through the trees of the city. Wood burning fireplace, upstairs storage in kitchen area could be pantry. Lots of light, peaceful setting with one common wall. Attach. garage, closet organizer, full walk thru bath off mstr bedroom. A beauty!
Location
State OR
County Lane
Area _244
Zoning R1
Rooms
Basement Finished, Full Basement
Interior
Interior Features Garage Door Opener, Laundry, Vaulted Ceiling, Vinyl Floor, Wallto Wall Carpet
Heating Forced Air
Cooling None
Fireplaces Number 1
Fireplaces Type Wood Burning
Appliance Dishwasher, Disposal, Free Standing Range, Free Standing Refrigerator, Microwave, Plumbed For Ice Maker, Stainless Steel Appliance
Exterior
Exterior Feature Covered Deck, Deck
Parking Features Attached
Garage Spaces 1.0
View Y/N true
View City, Trees Woods
Roof Type Composition
Garage Yes
Building
Lot Description Sloped, Trees
Story 2
Sewer Public Sewer
Water Public Water
Level or Stories 2
New Construction Yes
Schools
Elementary Schools Mccornack
Middle Schools Kennedy
High Schools Churchill
Others
Senior Community No
Acceptable Financing Cash, Conventional
Listing Terms Cash, Conventional
Read Less

GET MORE INFORMATION





