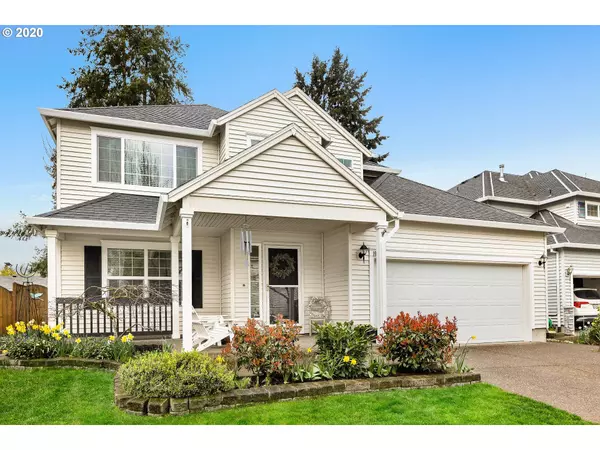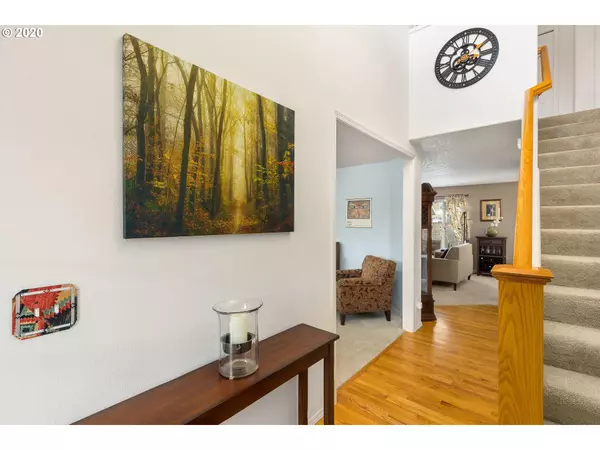Bought with Hasson Company
For more information regarding the value of a property, please contact us for a free consultation.
1086 NE MORNING SUN DR Hillsboro, OR 97124
Want to know what your home might be worth? Contact us for a FREE valuation!

Our team is ready to help you sell your home for the highest possible price ASAP
Key Details
Sold Price $430,000
Property Type Single Family Home
Sub Type Single Family Residence
Listing Status Sold
Purchase Type For Sale
Square Footage 1,827 sqft
Price per Sqft $235
Subdivision Jones Farm
MLS Listing ID 20110171
Sold Date 05/12/20
Style Stories2
Bedrooms 3
Full Baths 2
Condo Fees $99
HOA Fees $33/qua
HOA Y/N Yes
Year Built 2000
Annual Tax Amount $4,321
Tax Year 2019
Lot Size 5,227 Sqft
Property Description
Turn-key Jones Farm home! This inviting home features a large remodeled kitchen with new Kitchen Aid appliances, silestone counters, island & pantry. Manicured backyard offers patio, deck & veggie garden! Spacious master suite & bedrooms with ample storage. Convenient 2nd story laundry. ADT security system. Highly sought after Jones Farm location, minutes from hi-tech corridor, shopping, parks & easy access to hwy 26! This home has been thoughtfully cared for & it shows!
Location
State OR
County Washington
Area _152
Rooms
Basement Crawl Space
Interior
Interior Features Ceiling Fan, Garage Door Opener, Hardwood Floors, Laundry, Vaulted Ceiling, Vinyl Floor, Wallto Wall Carpet, Washer Dryer
Heating Forced Air
Fireplaces Number 1
Fireplaces Type Gas
Appliance Builtin Range, Dishwasher, Disposal, Free Standing Refrigerator, Island, Microwave, Pantry, Stainless Steel Appliance
Exterior
Exterior Feature Deck, Fenced, Garden, Patio, Porch, Yard
Parking Features Attached
Garage Spaces 2.0
View Y/N true
View Territorial
Roof Type Composition
Garage Yes
Building
Lot Description Level
Story 2
Sewer Public Sewer
Water Public Water
Level or Stories 2
New Construction No
Schools
Elementary Schools Jackson
Middle Schools Evergreen
High Schools Glencoe
Others
Senior Community No
Acceptable Financing Cash, Conventional, FHA
Listing Terms Cash, Conventional, FHA
Read Less

GET MORE INFORMATION





