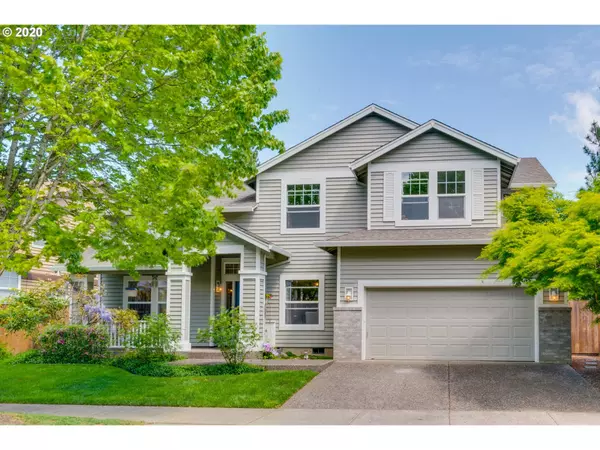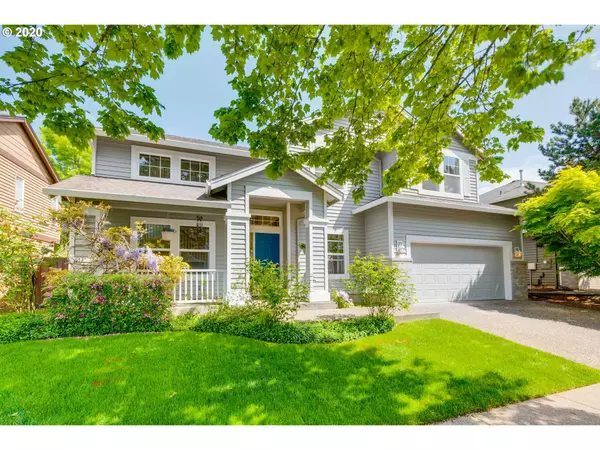Bought with Keller Williams Realty Professionals
For more information regarding the value of a property, please contact us for a free consultation.
2770 NE 9TH DR Hillsboro, OR 97124
Want to know what your home might be worth? Contact us for a FREE valuation!

Our team is ready to help you sell your home for the highest possible price ASAP
Key Details
Sold Price $500,000
Property Type Single Family Home
Sub Type Single Family Residence
Listing Status Sold
Purchase Type For Sale
Square Footage 2,585 sqft
Price per Sqft $193
Subdivision Jones Farm
MLS Listing ID 20439648
Sold Date 07/09/20
Style Stories2, Traditional
Bedrooms 4
Full Baths 2
Condo Fees $99
HOA Fees $33/qua
HOA Y/N Yes
Year Built 1998
Annual Tax Amount $5,284
Tax Year 2019
Lot Size 5,227 Sqft
Property Description
Coveted Jones Farm Neighborhood! All Cedar Siding, NO Plastic! Rare 3 Car Garage! 3 Great Parks! You will be impressed by the 2 story entry/front room and the wonderful light & bright, open floor plan. The island kitchen works well for your entertainment needs, you will also enjoy the great-room & cozy fireplace. 221 sqft Bonus Room w/French doors, 4 bdrms including a large master w/soak tub & vaulted ceilings. New carpets, ext paint & more. Fenced yard w/deck, raised gardens, 5 zone sprinklers
Location
State OR
County Washington
Area _152
Rooms
Basement Crawl Space
Interior
Interior Features Garage Door Opener, Hardwood Floors, High Ceilings, High Speed Internet, Laminate Flooring, Laundry, Soaking Tub, Vaulted Ceiling, Vinyl Floor, Wallto Wall Carpet, Washer Dryer
Heating Forced Air, Heat Pump
Cooling Central Air
Fireplaces Number 1
Fireplaces Type Gas
Appliance Dishwasher, Disposal, Free Standing Range, Free Standing Refrigerator, Island, Microwave, Plumbed For Ice Maker, Range Hood, Tile
Exterior
Exterior Feature Deck, Fenced, Porch, Raised Beds, Satellite Dish, Sprinkler, Yard
Parking Features Attached, ExtraDeep, Tandem
Garage Spaces 3.0
View Y/N false
Roof Type Composition
Garage Yes
Building
Lot Description Level
Story 2
Foundation Concrete Perimeter
Sewer Public Sewer
Water Public Water
Level or Stories 2
New Construction No
Schools
Elementary Schools Jackson
Middle Schools Evergreen
High Schools Glencoe
Others
Senior Community No
Acceptable Financing Cash, Conventional, FHA, VALoan
Listing Terms Cash, Conventional, FHA, VALoan
Read Less

GET MORE INFORMATION





