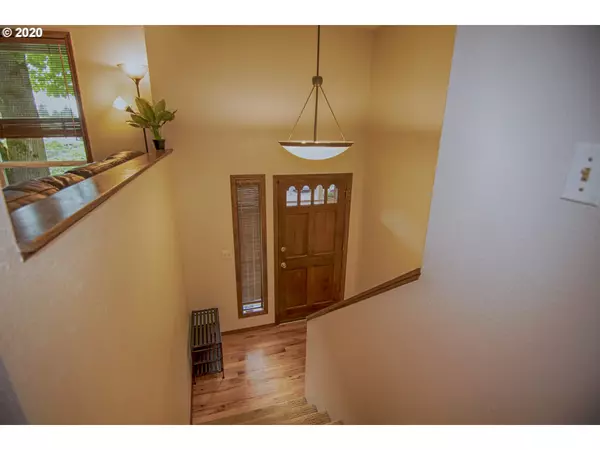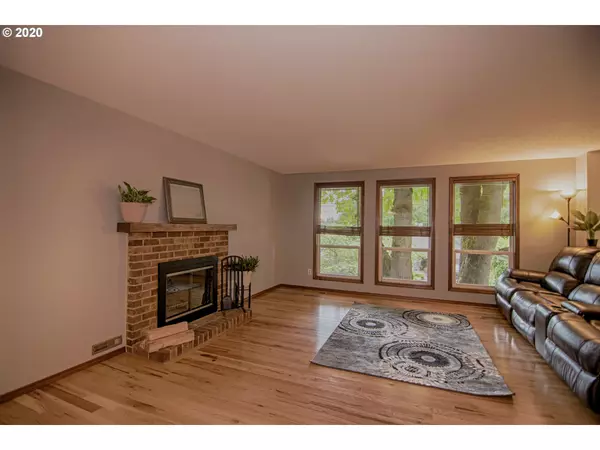Bought with Premiere Property Group, LLC
For more information regarding the value of a property, please contact us for a free consultation.
16320 SW SYLVAN CT Portland, OR 97224
Want to know what your home might be worth? Contact us for a FREE valuation!

Our team is ready to help you sell your home for the highest possible price ASAP
Key Details
Sold Price $475,000
Property Type Single Family Home
Sub Type Single Family Residence
Listing Status Sold
Purchase Type For Sale
Square Footage 1,952 sqft
Price per Sqft $243
MLS Listing ID 20238097
Sold Date 06/19/20
Style Split, Traditional
Bedrooms 4
Full Baths 2
Condo Fees $60
HOA Fees $5/ann
HOA Y/N Yes
Year Built 1980
Annual Tax Amount $4,736
Tax Year 2019
Lot Size 7,405 Sqft
Property Description
Meticulously maintained home in desirable Pick's Landing! Private setting in quiet cul-de-sac. Large kitchen with beautiful cabinets, granite counters, stainless appliances, wood floors & skylight. Living room w/wood burning fireplace. Master bedroom w/walk-in closet & private bath. Large family & utility room on lower level. Spacious backyard w/large deck & fire pit, perfect for entertaining. Abundant storage in oversized garage. Easy access to I-5, 217, Cooks Park, wine country & shopping.
Location
State OR
County Washington
Area _151
Rooms
Basement Daylight, Finished
Interior
Interior Features Ceiling Fan, Garage Door Opener, Hardwood Floors, High Speed Internet, Tile Floor, Vinyl Floor, Wallto Wall Carpet, Washer Dryer
Heating Forced Air, Forced Air95 Plus
Cooling Central Air
Fireplaces Number 1
Fireplaces Type Wood Burning
Appliance Convection Oven, Dishwasher, Disposal, Free Standing Range, Gas Appliances, Granite, Pantry, Stainless Steel Appliance
Exterior
Exterior Feature Deck, Fenced, Yard
Parking Features Attached
Garage Spaces 2.0
View Y/N false
Roof Type Shake
Garage Yes
Building
Lot Description Gentle Sloping, Level
Story 2
Foundation Slab
Sewer Public Sewer
Water Public Water
Level or Stories 2
New Construction No
Schools
Elementary Schools Durham
Middle Schools Twality
High Schools Tigard
Others
Senior Community No
Acceptable Financing Cash, Conventional, FHA
Listing Terms Cash, Conventional, FHA
Read Less

GET MORE INFORMATION





