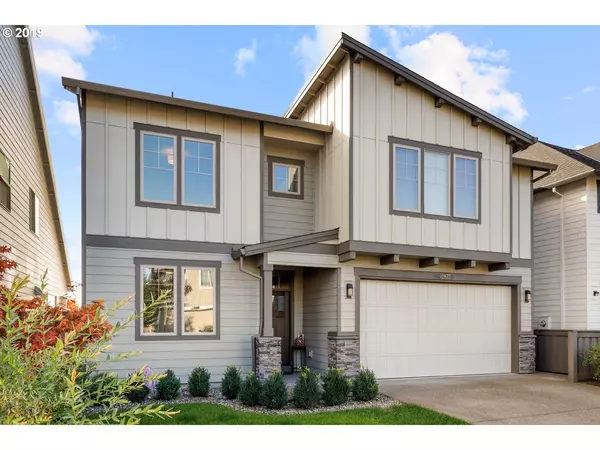Bought with eXp Realty, LLC
For more information regarding the value of a property, please contact us for a free consultation.
12872 SW BUCKFIELD LN King City, OR 97224
Want to know what your home might be worth? Contact us for a FREE valuation!

Our team is ready to help you sell your home for the highest possible price ASAP
Key Details
Sold Price $547,000
Property Type Single Family Home
Sub Type Single Family Residence
Listing Status Sold
Purchase Type For Sale
Square Footage 2,636 sqft
Price per Sqft $207
Subdivision Castle Oaks
MLS Listing ID 20020737
Sold Date 07/27/20
Style Stories2, Contemporary
Bedrooms 4
Full Baths 3
HOA Y/N No
Year Built 2017
Annual Tax Amount $5,556
Tax Year 2019
Lot Size 3,920 Sqft
Property Description
Meticulously maintained home with all the bells & whistles! Includes an on-demand Navien water heater, Vivint home automation throughout, SENSE energy monitoring, a hi-techrefrigerator, and in-wall vacuum system ready. Large 4th bedroom upstairs with endless possibilities, currently being used as a media room. The main floor has a full bath & office/additional 5th bedroom with a walk-in closet. This homeis better than new! A must-see!
Location
State OR
County Washington
Area _151
Rooms
Basement Crawl Space
Interior
Interior Features Ceiling Fan, Engineered Hardwood, Garage Door Opener, Granite, High Ceilings, Laundry, Quartz, Soaking Tub, Wallto Wall Carpet, Wood Floors
Heating Forced Air90
Cooling Central Air
Fireplaces Number 1
Fireplaces Type Gas
Appliance Dishwasher, Disposal, Free Standing Gas Range, Gas Appliances, Granite, Island, Microwave, Pantry, Quartz, Range Hood, Stainless Steel Appliance, Tile
Exterior
Exterior Feature Covered Patio, Fenced, Patio, Yard
Parking Features Attached
Garage Spaces 2.0
View Y/N false
Roof Type Composition
Garage Yes
Building
Lot Description Level
Story 2
Sewer Public Sewer
Water Public Water
Level or Stories 2
New Construction No
Schools
Elementary Schools Deer Creek
Middle Schools Twality
High Schools Tualatin
Others
Senior Community No
Acceptable Financing Cash, Conventional, FHA
Listing Terms Cash, Conventional, FHA
Read Less





