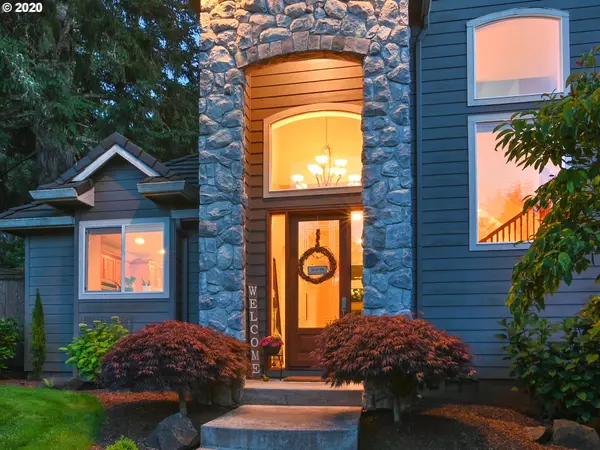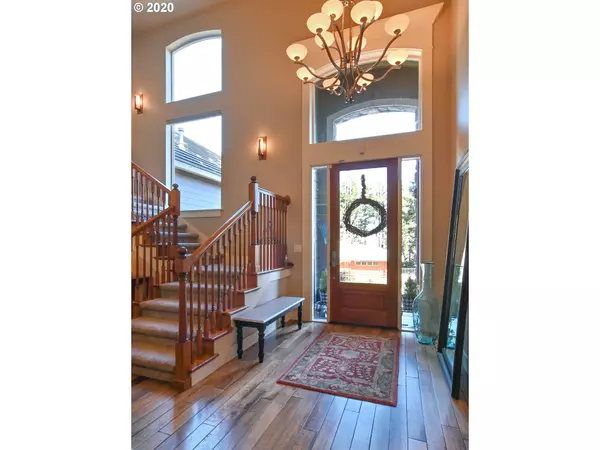Bought with Elite Realty Professionals
For more information regarding the value of a property, please contact us for a free consultation.
3348 SOUTHVIEW DR Eugene, OR 97405
Want to know what your home might be worth? Contact us for a FREE valuation!

Our team is ready to help you sell your home for the highest possible price ASAP
Key Details
Sold Price $662,000
Property Type Single Family Home
Sub Type Single Family Residence
Listing Status Sold
Purchase Type For Sale
Square Footage 3,374 sqft
Price per Sqft $196
Subdivision Hawkins View
MLS Listing ID 20695593
Sold Date 09/15/20
Style Stories2, Custom Style
Bedrooms 3
Full Baths 2
HOA Y/N No
Year Built 2004
Annual Tax Amount $9,322
Tax Year 2019
Lot Size 0.300 Acres
Property Description
Custom style home with distinctive features showcase this fine home. Great room kitchen w/ granite, SS gas, Travertine tile flooring opens to dining & living room complete with Hickory wood floors & FP. Master Suite on main w/ Large Tile shower,soak tub & walk-in closet. Upper level Loft area & 2 bedrooms, bonus room w/ built ins & wood flooring. Family room finishes off the upper level with built ins. Professionally landscaped w/ lawn area. Multiple gathering areas and HOT TUB.
Location
State OR
County Lane
Area _244
Zoning R-1
Rooms
Basement Crawl Space
Interior
Interior Features Ceiling Fan, Garage Door Opener, Granite, High Ceilings, Jetted Tub, Soaking Tub, Sound System, Tile Floor, Wallto Wall Carpet, Wood Floors
Heating Forced Air, Heat Pump
Cooling Central Air
Fireplaces Number 1
Fireplaces Type Gas
Appliance Builtin Oven, Dishwasher, Disposal, Free Standing Refrigerator, Gas Appliances, Granite, Microwave, Pantry, Stainless Steel Appliance, Tile
Exterior
Exterior Feature Fenced, Patio, Porch, Sprinkler, Water Feature, Yard
Parking Features Attached
Garage Spaces 2.0
View Y/N false
Roof Type Composition
Garage Yes
Building
Lot Description Gentle Sloping, Level, Sloped
Story 2
Sewer Public Sewer
Water Public Water
Level or Stories 2
New Construction No
Schools
Elementary Schools Adams
Middle Schools Arts & Tech
High Schools Churchill
Others
Senior Community No
Acceptable Financing Cash, Conventional
Listing Terms Cash, Conventional
Read Less

GET MORE INFORMATION





