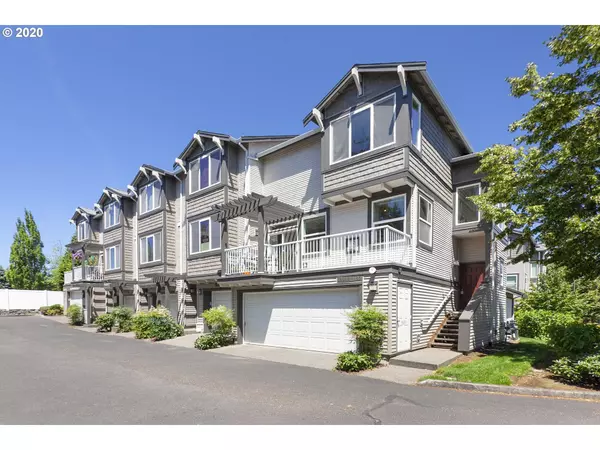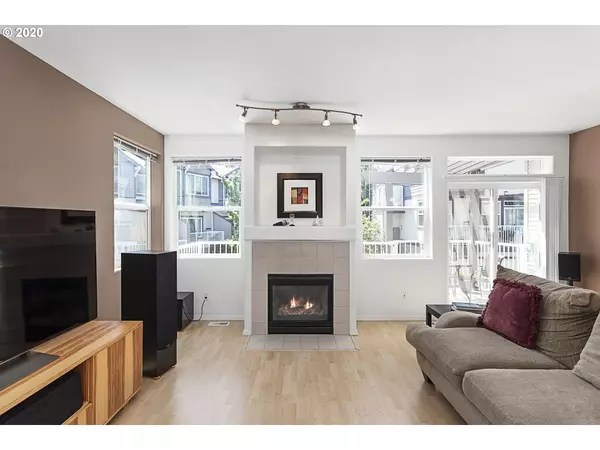Bought with RE/MAX Equity Group
For more information regarding the value of a property, please contact us for a free consultation.
13940 SW SCHOLLS FERRY RD #105 Beaverton, OR 97007
Want to know what your home might be worth? Contact us for a FREE valuation!

Our team is ready to help you sell your home for the highest possible price ASAP
Key Details
Sold Price $330,000
Property Type Townhouse
Sub Type Townhouse
Listing Status Sold
Purchase Type For Sale
Square Footage 1,477 sqft
Price per Sqft $223
MLS Listing ID 20638095
Sold Date 09/08/20
Style Townhouse
Bedrooms 3
Full Baths 2
Condo Fees $310
HOA Fees $310/mo
HOA Y/N Yes
Year Built 2002
Annual Tax Amount $4,162
Tax Year 2019
Property Description
Fantastic Progress Ridge location just blocks to New Seasons. Lovely, light filled 3 bedroom, 2.5 bathroom townhouse with HUGE, nearly 3 car garage! Get creative with the extra space (shop, office, storage). High ceilings & laminate flooring on main floor. Spacious living room with gas fireplace and slider to large balcony. Kitchen and dining room look onto convenient rear balcony. Master bedroom has double sinks and w/in closet. Air conditioning & wired for surround sound. Mountainside HS!
Location
State OR
County Washington
Area _150
Zoning R2
Rooms
Basement Partial Basement
Interior
Interior Features Garage Door Opener, High Ceilings, High Speed Internet, Laminate Flooring, Laundry
Heating Forced Air
Cooling Central Air
Fireplaces Number 1
Fireplaces Type Gas
Appliance Dishwasher, Disposal, Free Standing Range, Free Standing Refrigerator, Microwave, Pantry, Plumbed For Ice Maker
Exterior
Exterior Feature Covered Patio, Deck
Parking Features Attached, Oversized
Garage Spaces 2.0
View Y/N false
Roof Type Composition
Garage Yes
Building
Lot Description Commons
Story 3
Foundation Concrete Perimeter, Slab
Sewer Public Sewer
Water Public Water
Level or Stories 3
New Construction No
Schools
Elementary Schools Nancy Ryles
Middle Schools Conestoga
High Schools Mountainside
Others
Senior Community No
Acceptable Financing Cash, Conventional, FHA, VALoan
Listing Terms Cash, Conventional, FHA, VALoan
Read Less





