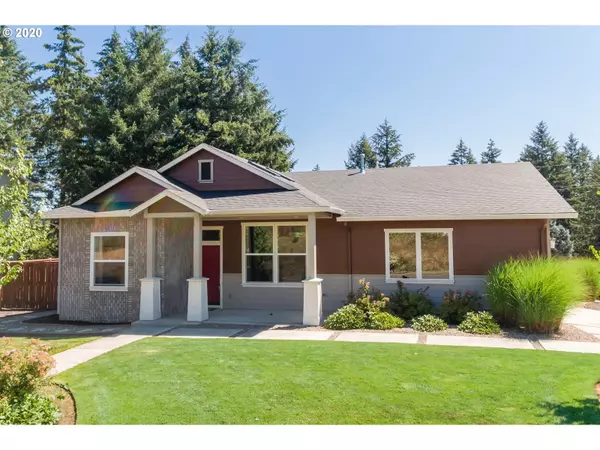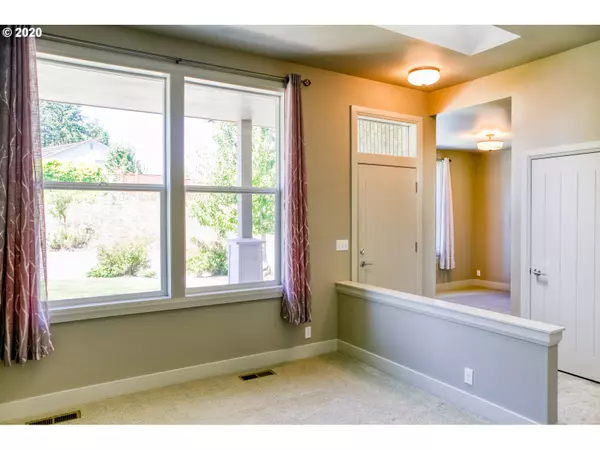Bought with Inspired Homes Real Estate LLC
For more information regarding the value of a property, please contact us for a free consultation.
3710 RIVER HEIGHTS DR Springfield, OR 97477
Want to know what your home might be worth? Contact us for a FREE valuation!

Our team is ready to help you sell your home for the highest possible price ASAP
Key Details
Sold Price $475,000
Property Type Single Family Home
Sub Type Single Family Residence
Listing Status Sold
Purchase Type For Sale
Square Footage 2,022 sqft
Price per Sqft $234
Subdivision River Heights
MLS Listing ID 20673317
Sold Date 08/25/20
Style Stories1, Craftsman
Bedrooms 3
Full Baths 2
HOA Y/N No
Year Built 2013
Annual Tax Amount $5,087
Tax Year 2019
Lot Size 0.310 Acres
Property Description
Wonderful one level home on lrg view lot. Featuring a great room plan that includes family room, kitchen and dining room. With 3 bedrooms, 2 baths and a front office/study perfect for a at home business there are special touches throughout; hardwood floors, 10' ceilings in common living areas, 9' ceilings in bed and bathrooms.A gorgeous kitchen with large work island/eating bar, granite slab countertops, quality appliances and a large pantry.Don't miss out on this lightly lived in home!
Location
State OR
County Lane
Area _232
Zoning LD
Rooms
Basement Crawl Space, None
Interior
Interior Features Engineered Hardwood, Garage Door Opener, Granite, High Ceilings, High Speed Internet, Laundry, Soaking Tub, Sprinkler, Tile Floor, Vinyl Floor
Heating Forced Air, Forced Air90
Cooling Central Air
Appliance Convection Oven, Dishwasher, Disposal, Gas Appliances, Granite, Island, Microwave, Pantry, Plumbed For Ice Maker
Exterior
Exterior Feature Deck, Fenced, Sprinkler, Yard
Parking Features Attached
Garage Spaces 2.0
View Y/N true
View Mountain, Territorial
Roof Type Composition
Accessibility GarageonMain, GroundLevel, MainFloorBedroomBath, MinimalSteps, OneLevel, UtilityRoomOnMain
Garage Yes
Building
Lot Description Corner Lot, Gentle Sloping
Story 1
Foundation Concrete Perimeter, Pillar Post Pier
Sewer Public Sewer
Water Public Water
Level or Stories 1
New Construction Yes
Schools
Elementary Schools Yolanda
Middle Schools Briggs
High Schools Thurston
Others
Senior Community No
Acceptable Financing Cash, Conventional
Listing Terms Cash, Conventional
Read Less





