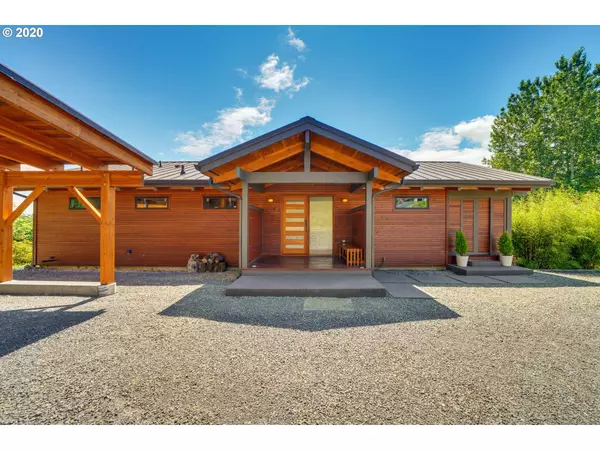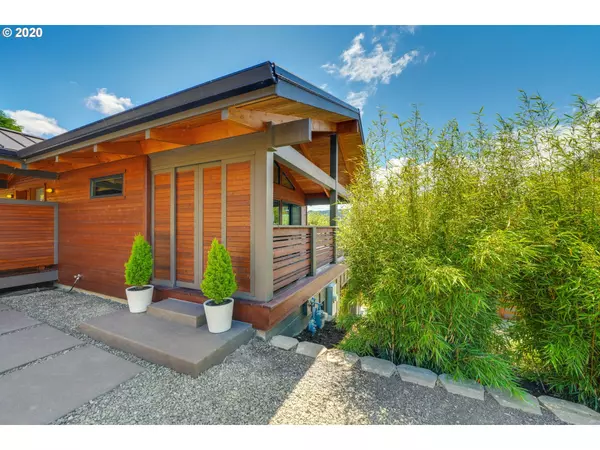Bought with Vintage Real Estate
For more information regarding the value of a property, please contact us for a free consultation.
6570 N TYLER AVE Portland, OR 97203
Want to know what your home might be worth? Contact us for a FREE valuation!

Our team is ready to help you sell your home for the highest possible price ASAP
Key Details
Sold Price $1,100,000
Property Type Single Family Home
Sub Type Single Family Residence
Listing Status Sold
Purchase Type For Sale
Square Footage 2,496 sqft
Price per Sqft $440
Subdivision Cathedral Park
MLS Listing ID 20439108
Sold Date 11/16/20
Style Custom Style, Daylight Ranch
Bedrooms 3
Full Baths 2
HOA Y/N No
Year Built 2014
Annual Tax Amount $7,662
Tax Year 2019
Lot Size 0.580 Acres
Property Description
Don't miss this private urban sanctuary on half acre overlooking the Willamette River. Gaze at the river and watch the tugs go by. Come experience the unassuming luxury and beauty of the craftswomanship of this home from vaulted timberframe wood ceilings and native madrone hardwood floors to custom built cabinetry, wardrobes and metalsmith railing. This owner design/built home also features hydronic radiant floor heating throughout. Perfect Live/Work space w/finished studio/shop and office. [Home Energy Score = 10. HES Report at https://rpt.greenbuildingregistry.com/hes/OR10185540]
Location
State OR
County Multnomah
Area _141
Zoning R5
Rooms
Basement Daylight, Finished
Interior
Interior Features Concrete Floor, Dual Flush Toilet, Garage Door Opener, Hardwood Floors, High Ceilings, Laundry, Soaking Tub, Vaulted Ceiling, Washer Dryer, Wood Floors
Heating Hot Water, Radiant, Wood Stove
Appliance Dishwasher, Gas Appliances, Island, Quartz
Exterior
Exterior Feature Covered Deck, Deck, On Site Stormwater Management, Rain Garden, Raised Beds, Tool Shed, Yard
Garage Oversized, PartiallyConvertedtoLivingSpace
Garage Spaces 1.0
View Y/N true
View River, Trees Woods
Roof Type Metal
Garage Yes
Building
Lot Description Level, Secluded, Sloped
Story 2
Foundation Concrete Perimeter, Slab
Sewer Public Sewer
Water Public Water
Level or Stories 2
New Construction No
Schools
Elementary Schools James John
Middle Schools George
High Schools Roosevelt
Others
Senior Community No
Acceptable Financing Cash, Conventional
Listing Terms Cash, Conventional
Read Less

GET MORE INFORMATION





