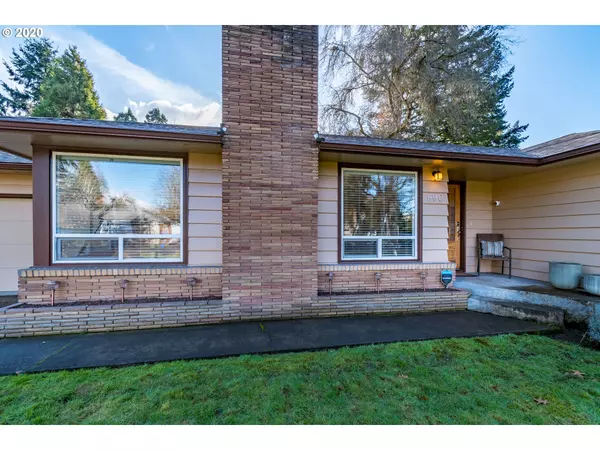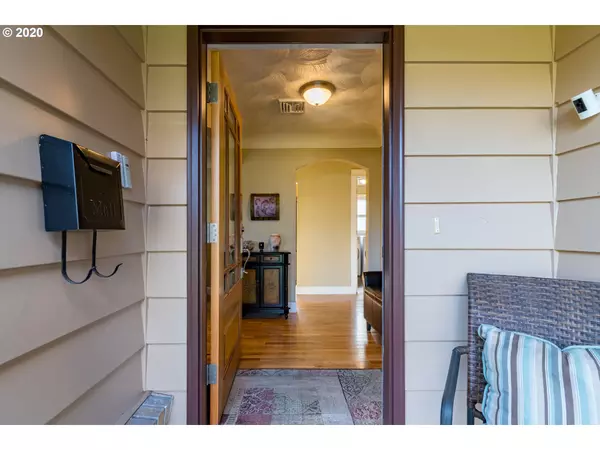Bought with Windermere RE Lane County
For more information regarding the value of a property, please contact us for a free consultation.
590 DARTMOOR DR Eugene, OR 97401
Want to know what your home might be worth? Contact us for a FREE valuation!

Our team is ready to help you sell your home for the highest possible price ASAP
Key Details
Sold Price $531,000
Property Type Single Family Home
Sub Type Single Family Residence
Listing Status Sold
Purchase Type For Sale
Square Footage 1,754 sqft
Price per Sqft $302
MLS Listing ID 20647893
Sold Date 01/12/21
Style Stories1, Ranch
Bedrooms 3
Full Baths 2
HOA Y/N No
Year Built 1952
Annual Tax Amount $4,867
Tax Year 2020
Lot Size 0.330 Acres
Property Description
Elegant and refined home in a highly sought after and central FSB location. Completely updated down to the studs, you won't find a more meticulously maintained home. Hardwood floors, granite, tile and SS appliances top this list of high quality materials used. Oversized and fully irrigated corner lot is perfect for gardening and entertaining with room for parking toys or an RV. The walkable mature neighborhood just minutes to Oakway center keep this street highly desired. Open Sat 12-2p.
Location
State OR
County Lane
Area _242
Rooms
Basement Crawl Space
Interior
Interior Features Garage Door Opener, Hardwood Floors, Washer Dryer
Heating Forced Air
Cooling Central Air
Fireplaces Number 2
Fireplaces Type Gas, Wood Burning
Appliance Dishwasher, Disposal, Free Standing Gas Range, Free Standing Refrigerator, Granite, Instant Hot Water, Microwave, Stainless Steel Appliance
Exterior
Exterior Feature Fenced, Patio, R V Parking, Sprinkler, Tool Shed, Yard
Parking Features Attached
Garage Spaces 2.0
View Y/N false
Roof Type Composition
Garage Yes
Building
Lot Description Corner Lot, Level
Story 1
Foundation Concrete Perimeter
Sewer Public Sewer
Water Public Water
Level or Stories 1
New Construction No
Schools
Elementary Schools Bertha Holt
Middle Schools Monroe
High Schools Sheldon
Others
Senior Community No
Acceptable Financing Cash, Conventional
Listing Terms Cash, Conventional
Read Less

GET MORE INFORMATION





