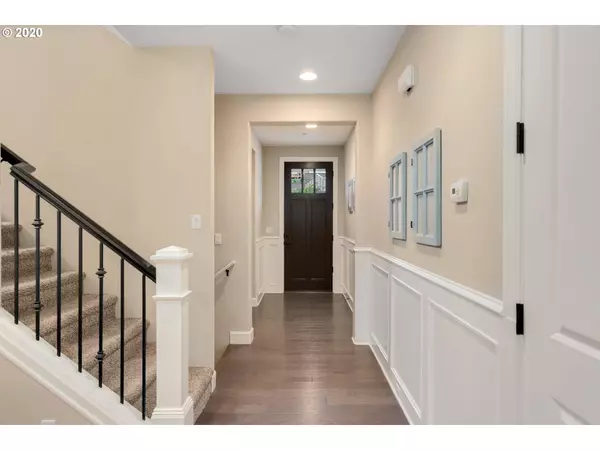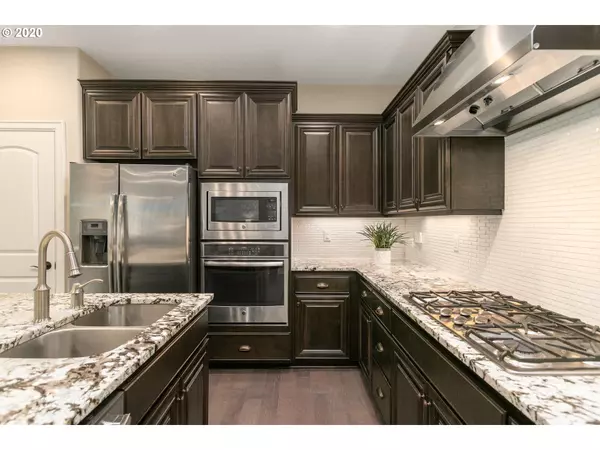Bought with John L. Scott
For more information regarding the value of a property, please contact us for a free consultation.
10756 NW GLENMORE WAY Portland, OR 97229
Want to know what your home might be worth? Contact us for a FREE valuation!

Our team is ready to help you sell your home for the highest possible price ASAP
Key Details
Sold Price $740,000
Property Type Single Family Home
Sub Type Single Family Residence
Listing Status Sold
Purchase Type For Sale
Square Footage 3,307 sqft
Price per Sqft $223
Subdivision Cedar Ridge North
MLS Listing ID 21343947
Sold Date 04/12/21
Style Traditional, Tri Level
Bedrooms 4
Full Baths 3
Condo Fees $105
HOA Fees $105/mo
HOA Y/N Yes
Year Built 2016
Annual Tax Amount $8,277
Tax Year 2020
Lot Size 4,356 Sqft
Property Description
Backs to greenspace & features A/C, Engineered hardwood floors & extensive millwork. Kitchen includes large island w/eating bar, granite counters, SS built-in appliances, gas range, & soft-close cabinetry with under cabinet lighting. Master suite with built-in soaking tub, walk-in shower, & separate water closet. Optional multi-gen living with bed, full bath & living. HOA $105 per month - includes front yard maintenance.
Location
State OR
County Washington
Area _148
Rooms
Basement Crawl Space, Daylight
Interior
Interior Features Engineered Hardwood, Garage Door Opener, Granite, High Ceilings, Laundry, Soaking Tub, Tile Floor, Vaulted Ceiling, Wainscoting, Wallto Wall Carpet
Heating Forced Air
Cooling Central Air
Fireplaces Number 1
Fireplaces Type Gas
Appliance Builtin Oven, Builtin Range, Cooktop, Dishwasher, Disposal, Free Standing Refrigerator, Granite, Island, Microwave, Pantry, Range Hood, Stainless Steel Appliance
Exterior
Exterior Feature Covered Deck, Fenced, Patio, Sprinkler, Yard
Garage Attached
Garage Spaces 2.0
View Y/N true
View Creek Stream, Trees Woods
Roof Type Composition
Garage Yes
Building
Lot Description Sloped, Terraced
Story 3
Foundation Pillar Post Pier, Slab
Sewer Public Sewer
Water Public Water
Level or Stories 3
New Construction No
Schools
Elementary Schools Bonny Slope
Middle Schools Other
High Schools Sunset
Others
Senior Community No
Acceptable Financing Cash, Conventional, VALoan
Listing Terms Cash, Conventional, VALoan
Read Less

GET MORE INFORMATION





