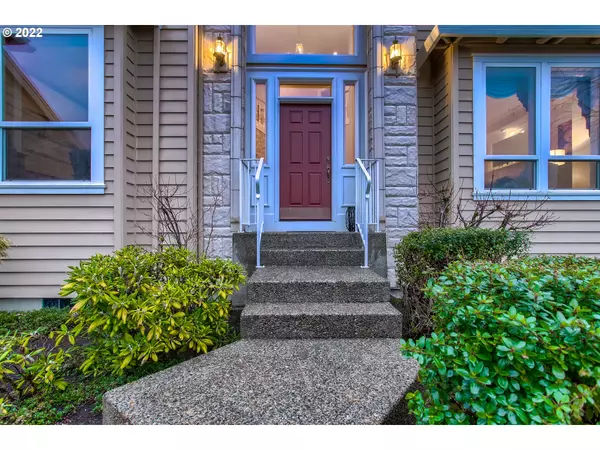Bought with Victory Point Property Group
For more information regarding the value of a property, please contact us for a free consultation.
3924 NW Teakwood PL Portland, OR 97210
Want to know what your home might be worth? Contact us for a FREE valuation!

Our team is ready to help you sell your home for the highest possible price ASAP
Key Details
Sold Price $1,080,000
Property Type Single Family Home
Sub Type Single Family Residence
Listing Status Sold
Purchase Type For Sale
Square Footage 3,541 sqft
Price per Sqft $304
Subdivision Bauer Creek Estates
MLS Listing ID 21536121
Sold Date 04/08/22
Style Traditional
Bedrooms 4
Full Baths 2
Condo Fees $975
HOA Fees $81/ann
Year Built 1997
Annual Tax Amount $11,009
Tax Year 2021
Lot Size 9,147 Sqft
Property Sub-Type Single Family Residence
Property Description
Spectacular Bauer Creek Estates home sits on large corner lot on cul-de-sac. Open floor plan w 4/beds + Bonus + Den, high ceilings, luxury SS app. Remodeled Chef's Kitchen Slab Granite, Thermador Cooktop, built-in wine cooler & Walk-In Pantry. All appliances included, Central vac sys. Oversized 3-car garage with 220V EV outlet. Great schools and minutes to Bethany Village/Dining & Intel/Nike. Don't miss it!!
Location
State OR
County Washington
Area _149
Rooms
Basement Crawl Space
Interior
Interior Features Central Vacuum, Garage Door Opener, Granite, Hardwood Floors, High Ceilings, Laundry, Sound System, Washer Dryer
Heating Forced Air
Cooling Central Air
Fireplaces Number 2
Fireplaces Type Gas
Appliance Builtin Oven, Builtin Refrigerator, Dishwasher, Disposal, Granite, Microwave, Pantry, Stainless Steel Appliance, Wine Cooler
Exterior
Exterior Feature Sprinkler, Yard
Parking Features Attached
Garage Spaces 3.0
View Trees Woods
Roof Type Composition
Garage Yes
Building
Lot Description Corner Lot, Cul_de_sac, Level
Story 2
Sewer Public Sewer
Water Public Water
Level or Stories 2
Schools
Elementary Schools Findley
Middle Schools Other
High Schools Sunset
Others
Senior Community No
Acceptable Financing Cash, Conventional
Listing Terms Cash, Conventional
Read Less





