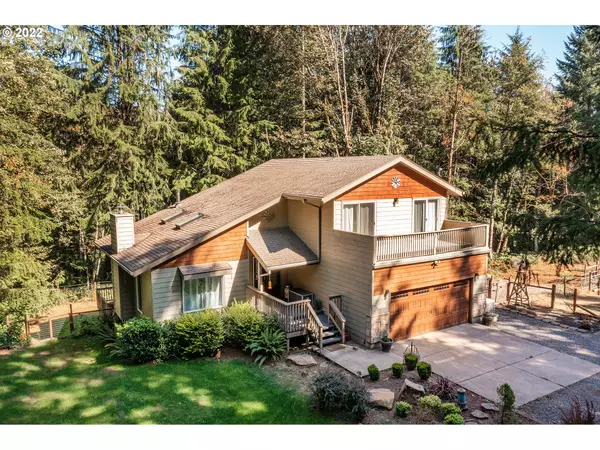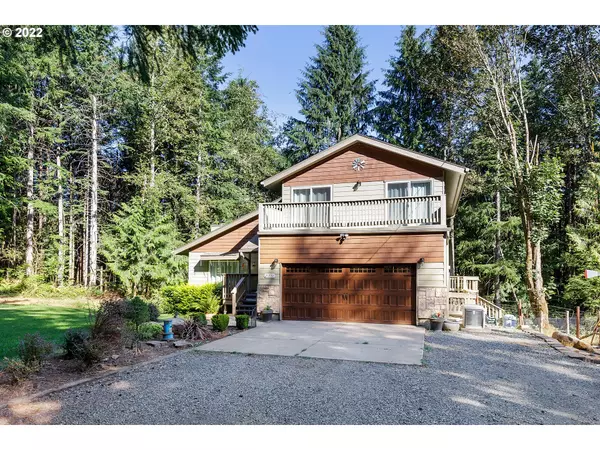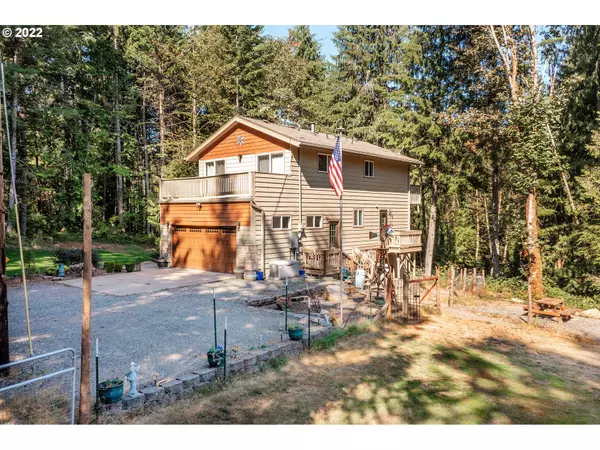Bought with Non Rmls Broker
For more information regarding the value of a property, please contact us for a free consultation.
21771 S UPPER HIGHLAND RD Beavercreek, OR 97004
Want to know what your home might be worth? Contact us for a FREE valuation!

Our team is ready to help you sell your home for the highest possible price ASAP
Key Details
Sold Price $835,000
Property Type Single Family Home
Sub Type Single Family Residence
Listing Status Sold
Purchase Type For Sale
Square Footage 3,000 sqft
Price per Sqft $278
MLS Listing ID 22050807
Sold Date 10/28/22
Style Daylight Ranch, Traditional
Bedrooms 5
Full Baths 2
HOA Y/N No
Year Built 1980
Annual Tax Amount $2,792
Tax Year 2021
Lot Size 11.720 Acres
Property Description
"Bambi's Forest". 5 bedroom, 3-level home nestled on nearly 12 quiet & wooded acres. Campground type setting with nature/horse trails & ATV trails that weave around a hidden pond oasis and throughout the entire back woods. Large 40' x 36' shop with 220 power, cement floors, wood stove, and 2-bays w/14-foot tall. accommodation. Also, separate horse barn currently used as home for chickens. Full home back-up generator for added piece of mind. See aerial virtual tour.
Location
State OR
County Clackamas
Area _146
Zoning res
Rooms
Basement Daylight, Finished, Full Basement
Interior
Interior Features Ceiling Fan, Garage Door Opener, Granite, High Speed Internet, Laundry, Tile Floor, Wallto Wall Carpet
Heating Radiant, Zoned
Fireplaces Number 2
Fireplaces Type Pellet Stove, Wood Burning
Appliance Dishwasher, Disposal, Free Standing Gas Range, Free Standing Refrigerator, Granite, Microwave
Exterior
Exterior Feature Barn, Deck, Fenced, Fire Pit, Outbuilding, Patio, Porch, Poultry Coop, R V Parking, R V Boat Storage, Workshop, Yard
Parking Features Attached
Garage Spaces 2.0
View Y/N true
View Pond, Territorial, Trees Woods
Garage Yes
Building
Lot Description Pond, Secluded, Trees, Wooded
Story 3
Sewer Septic Tank
Water Well
Level or Stories 3
New Construction No
Schools
Elementary Schools Colton
Middle Schools Colton
High Schools Colton
Others
Senior Community No
Acceptable Financing Cash, Conventional, FHA, USDALoan, VALoan
Listing Terms Cash, Conventional, FHA, USDALoan, VALoan
Read Less





