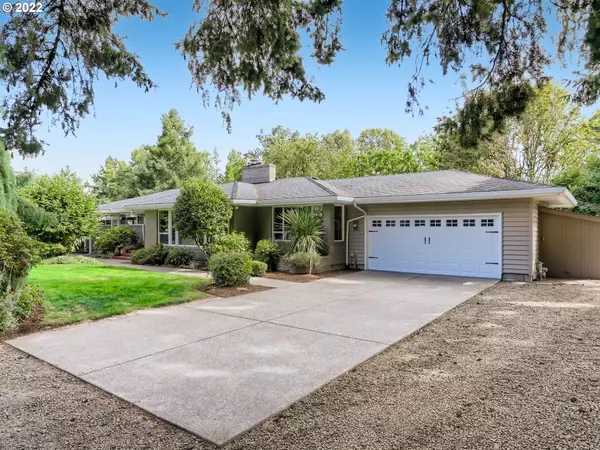Bought with John L. Scott
For more information regarding the value of a property, please contact us for a free consultation.
1120 NW HOBBS RD Cornelius, OR 97113
Want to know what your home might be worth? Contact us for a FREE valuation!

Our team is ready to help you sell your home for the highest possible price ASAP
Key Details
Sold Price $860,000
Property Type Single Family Home
Sub Type Single Family Residence
Listing Status Sold
Purchase Type For Sale
Square Footage 3,784 sqft
Price per Sqft $227
Subdivision Council Creek
MLS Listing ID 22476524
Sold Date 11/10/22
Style Daylight Ranch, Traditional
Bedrooms 4
Full Baths 2
HOA Y/N No
Year Built 1963
Annual Tax Amount $4,486
Tax Year 2021
Lot Size 0.990 Acres
Property Description
Amazing home on an acre, close to town, yet living the peaceful country life! New electrical panel, plumbing, SS appliances, gas furnace, AC, 2 gas fireplace inserts, carpet on lower level & concrete driveway & sidewalk. New 24x36 insulated shop with RV garage & 30 Amp RV plug. Beautifully landscaped yard, hot tub, covered deck, chicken coop & raised garden beds. Bonus room and canning room downstairs. Perfect home for dual living, laundry on each level & lower level has separate entrance!
Location
State OR
County Washington
Area _152
Zoning AF-5
Rooms
Basement Daylight, Finished
Interior
Interior Features Garage Door Opener, Granite, High Speed Internet, Laminate Flooring, Laundry, Smart Thermostat, Tile Floor, Wallto Wall Carpet, Washer Dryer, Water Softener
Heating Forced Air95 Plus
Cooling Central Air
Fireplaces Number 3
Fireplaces Type Gas, Wood Burning
Appliance Builtin Oven, Builtin Range, Convection Oven, Cook Island, Dishwasher, Down Draft, Free Standing Refrigerator, Granite, Instant Hot Water, Pantry, Plumbed For Ice Maker, Stainless Steel Appliance
Exterior
Exterior Feature Deck, Free Standing Hot Tub, Garden, Porch, Poultry Coop, Raised Beds, R V Hookup, R V Parking, R V Boat Storage, Tool Shed, Workshop, Yard
Parking Features Attached, Oversized
Garage Spaces 2.0
Waterfront Description Seasonal
View Y/N true
View Territorial, Trees Woods
Roof Type Composition
Accessibility GarageonMain, MainFloorBedroomBath, WalkinShower
Garage Yes
Building
Lot Description Level, Sloped, Trees
Story 2
Foundation Slab
Sewer Septic Tank
Water Well
Level or Stories 2
New Construction No
Schools
Elementary Schools Free Orchards
Middle Schools Evergreen
High Schools Glencoe
Others
Senior Community No
Acceptable Financing Cash, Conventional, VALoan
Listing Terms Cash, Conventional, VALoan
Read Less





