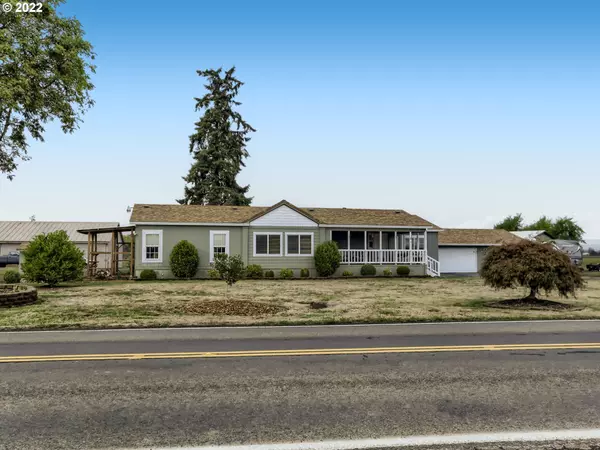Bought with MORE Realty
For more information regarding the value of a property, please contact us for a free consultation.
8050 NW ROY RD Cornelius, OR 97113
Want to know what your home might be worth? Contact us for a FREE valuation!

Our team is ready to help you sell your home for the highest possible price ASAP
Key Details
Sold Price $600,000
Property Type Manufactured Home
Sub Type Manufactured Homeon Real Property
Listing Status Sold
Purchase Type For Sale
Square Footage 2,250 sqft
Price per Sqft $266
MLS Listing ID 22238230
Sold Date 03/10/23
Style Stories1, Triple Wide Manufactured
Bedrooms 3
Full Baths 2
HOA Y/N No
Year Built 1995
Annual Tax Amount $1,099
Tax Year 2021
Lot Size 0.980 Acres
Property Description
Buyers will not be disappointed with this home and the serene and peaceful setting! Spacious, open and vaulted, this three bedroom home includes a separate bonus/family/office with private entrance. Primary BR with soak tub and walk in shower. Open kitchen and dining room. Amazing outdoor living both front and back under covered decks. Oversized triple garage with loads of extra parking. Views are incredible! So perfectly located to Hwy 26, Hillsboro and Forest Grove. Riding mower included.
Location
State OR
County Washington
Area _149
Zoning EFU
Rooms
Basement Crawl Space
Interior
Interior Features Ceiling Fan, Garage Door Opener, High Ceilings, Laminate Flooring, Laundry, Smart Light, Vaulted Ceiling, Wallto Wall Carpet
Heating Forced Air
Cooling Central Air
Appliance Dishwasher, Disposal, Free Standing Range, Free Standing Refrigerator, Island, Pantry, Plumbed For Ice Maker
Exterior
Exterior Feature Covered Deck, Fenced, Garden, Raised Beds, R V Parking, Security Lights, Yard
Parking Features Detached
Garage Spaces 3.0
View Y/N true
View Seasonal, Trees Woods
Roof Type Composition
Garage Yes
Building
Lot Description Level
Story 1
Foundation Skirting
Sewer Septic Tank
Water Well
Level or Stories 1
New Construction No
Schools
Elementary Schools Atfalati
Middle Schools Evergreen
High Schools Glencoe
Others
Senior Community No
Acceptable Financing Cash, Conventional
Listing Terms Cash, Conventional
Read Less





