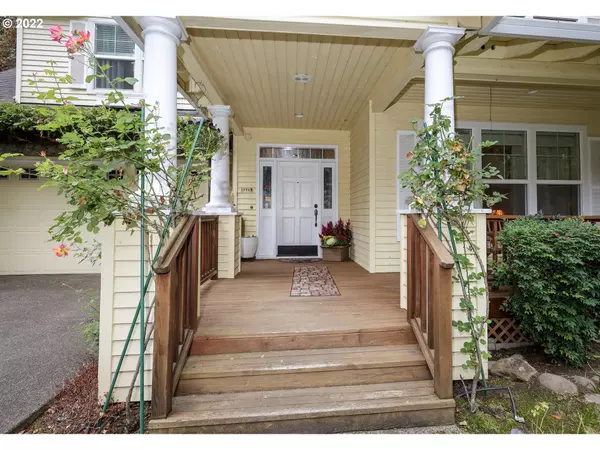Bought with RE/MAX Select
For more information regarding the value of a property, please contact us for a free consultation.
17719 SW 81ST PL Durham, OR 97224
Want to know what your home might be worth? Contact us for a FREE valuation!

Our team is ready to help you sell your home for the highest possible price ASAP
Key Details
Sold Price $845,000
Property Type Single Family Home
Sub Type Single Family Residence
Listing Status Sold
Purchase Type For Sale
Square Footage 2,738 sqft
Price per Sqft $308
Subdivision Durham
MLS Listing ID 22418194
Sold Date 03/16/23
Style Stories2
Bedrooms 4
Full Baths 2
HOA Y/N No
Year Built 2000
Annual Tax Amount $8,304
Tax Year 2021
Lot Size 0.310 Acres
Property Sub-Type Single Family Residence
Property Description
Location! A beautiful unique house in the coveted Heron Grove Neighborhood, Upgraded kitchen, floors, deck, fence, landscaping, etc. Sitting on a 0.31 Corner lot in between two quiet cul-de-sacs. Tiled floors, vaulted ceilings, skylights, landscaped yard, wraparound porch, wet bar, oversize 2 car garage. Access to Durham, Cook Park, Bridgeport Mall, Bay Club, New Season, Whole Food, and many other shops. Just half a mile to I5.
Location
State OR
County Washington
Area _151
Rooms
Basement Crawl Space
Interior
Interior Features Ceiling Fan, Central Vacuum, Tile Floor, Vaulted Ceiling, Wainscoting, Water Purifier
Heating Forced Air90, Wall Furnace
Cooling Central Air
Fireplaces Number 2
Fireplaces Type Gas
Appliance Builtin Range, Dishwasher, Disposal, Free Standing Refrigerator, Granite, Island, Microwave, Pantry, Plumbed For Ice Maker, Stainless Steel Appliance, Tile, Water Purifier
Exterior
Exterior Feature Covered Deck, Deck, Fenced, Gas Hookup, Satellite Dish, Sprinkler, Yard
Parking Features Attached, ExtraDeep
Garage Spaces 2.0
View Y/N false
Roof Type Shingle
Garage Yes
Building
Lot Description Corner Lot, Cul_de_sac, Level, Trees
Story 2
Foundation Concrete Perimeter, Pillar Post Pier
Sewer Public Sewer
Water Public Water
Level or Stories 2
New Construction No
Schools
Elementary Schools Durham
Middle Schools Twality
High Schools Tualatin
Others
Senior Community No
Acceptable Financing CallListingAgent, Cash, Conventional, FHA, FMHALoan, VALoan
Listing Terms CallListingAgent, Cash, Conventional, FHA, FMHALoan, VALoan
Read Less





