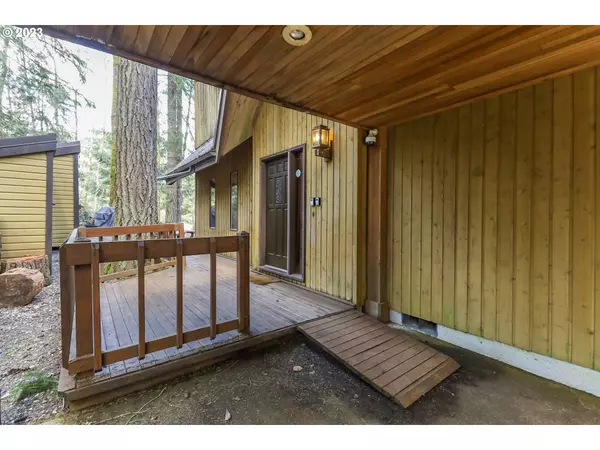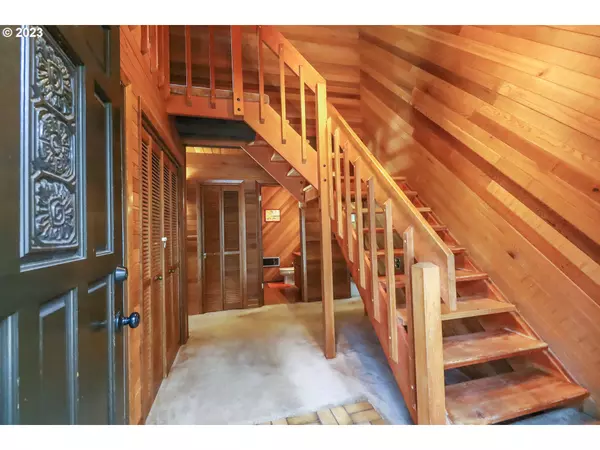Bought with Urban Nest Realty
For more information regarding the value of a property, please contact us for a free consultation.
65045 E RIVERSIDE DR Brightwood, OR 97011
Want to know what your home might be worth? Contact us for a FREE valuation!

Our team is ready to help you sell your home for the highest possible price ASAP
Key Details
Sold Price $868,000
Property Type Single Family Home
Sub Type Single Family Residence
Listing Status Sold
Purchase Type For Sale
Square Footage 2,540 sqft
Price per Sqft $341
MLS Listing ID 23226607
Sold Date 05/11/23
Style A Frame, Chalet
Bedrooms 4
Full Baths 3
Condo Fees $345
HOA Fees $28/ann
HOA Y/N Yes
Year Built 1980
Annual Tax Amount $4,775
Tax Year 2022
Property Description
This unique Mt Hood home with views of, and private walking trail to, the Sandy River incorporates both chalet and A-frame architectural design with vintage charm. Boasting primary suites on both the main and upper floors, as well as two additional bedrooms and bathroom opposite of the primary. The 2020 Rais high efficiency wood stove in the living room will keep you cozy on those cold days/nights. Great room floorplan with a smartly designed kitchen that has an eat-at bar with cooktop and new hood, dishwasher, and range. The large dining area showcases the impressive, vaulted ceiling. Main floor primary bedroom suite with spiral staircase leading up to a private room has a separate shower & jetted tub and French doors leading out to the backyard. Upper level has loft style family room just outside the second primary suite with private deck. In the back yard you will find a firepit with built in seating, a new stone patio, and a hot tub installed in 2021.For extra storage you will find two sheds for tools, skis, snowboards, bikes, etc. You won't want to miss this rare beauty located directly between Sandy and Government Camp --15 miles to each!
Location
State OR
County Clackamas
Area _153
Rooms
Basement Crawl Space
Interior
Interior Features Ceiling Fan, Furnished, High Ceilings, High Speed Internet, Jetted Tub, Laundry, Vaulted Ceiling, Wallto Wall Carpet, Washer Dryer
Heating Wood Stove, Zoned
Fireplaces Number 1
Fireplaces Type Stove, Wood Burning
Appliance Builtin Range, Cooktop, Dishwasher, Disposal, Free Standing Refrigerator, Island, Microwave, Range Hood
Exterior
Exterior Feature Deck, Fire Pit, Free Standing Hot Tub, Patio, Tool Shed, Yard
Parking Features Carport
Waterfront Description RiverFront
View Y/N true
View River, Trees Woods
Roof Type Metal
Garage Yes
Building
Lot Description Gentle Sloping, Level, Trees
Story 2
Foundation Concrete Perimeter
Sewer Public Sewer
Water Public Water
Level or Stories 2
New Construction No
Schools
Elementary Schools Welches
Middle Schools Welches
High Schools Sandy
Others
Senior Community No
Acceptable Financing Cash, Conventional
Listing Terms Cash, Conventional
Read Less

GET MORE INFORMATION





