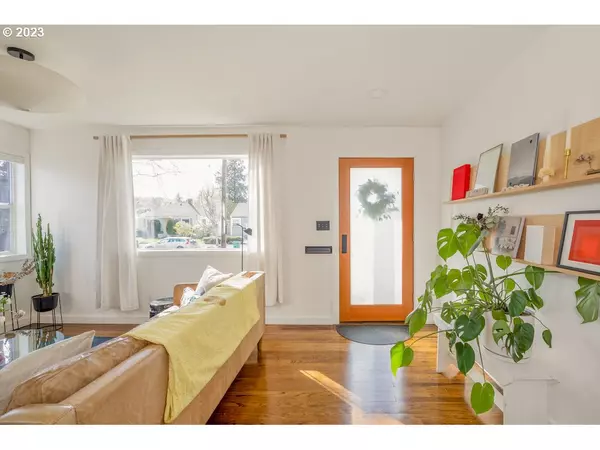Bought with Dwell Realty
For more information regarding the value of a property, please contact us for a free consultation.
7026 N WALL AVE Portland, OR 97203
Want to know what your home might be worth? Contact us for a FREE valuation!

Our team is ready to help you sell your home for the highest possible price ASAP
Key Details
Sold Price $557,000
Property Type Single Family Home
Sub Type Single Family Residence
Listing Status Sold
Purchase Type For Sale
Square Footage 1,383 sqft
Price per Sqft $402
Subdivision University Park
MLS Listing ID 23195311
Sold Date 05/17/23
Style Capecod, Cottage
Bedrooms 2
Full Baths 1
HOA Y/N No
Year Built 1945
Annual Tax Amount $3,063
Tax Year 2022
Lot Size 5,227 Sqft
Property Description
Positioned back from the street and adorable as heck, this Cape Cod serves vintage vibes with more updates than you could shake a stick at. Just look at that delicious natural light! Refinished hardwood floors gleam, and fresh interior paint brightens every space. The renovated kitchen is an absolute fantasy, with brand new everything - appliances, countertops, cabinets - and it looks straight outta a magazine. Two lovely bedrooms on the main, and a bonkers cute bathroom with farmhouse sink and loads of style. Downstairs, you'll adore having an additional office/family room, and currently, there's a potter's studio in the bonus space for all you aspiring mudslingers. If you think things couldn't get much better than that, step outside to the cleverly landscaped backyard - such a sanctuary for summer, with raised beds, patio for outdoor picnics with friends, lots of space for the kiddos and pups to frolic, even a bocce ball court, and so much freaking charm. With all the best of its era preserved, and complemented by myriad modern updates, this gorgeous home in a prime University Park location hits that sweet spot. [Home Energy Score = 6. HES Report at https://rpt.greenbuildingregistry.com/hes/OR10214359]
Location
State OR
County Multnomah
Area _141
Zoning R5
Rooms
Basement Partially Finished
Interior
Interior Features Hardwood Floors, Quartz, Tile Floor
Heating Forced Air95 Plus
Appliance Dishwasher, Free Standing Gas Range, Free Standing Refrigerator, Quartz, Range Hood, Stainless Steel Appliance
Exterior
Exterior Feature Fenced, Garden, Patio, Raised Beds, Yard
Parking Features Detached
Garage Spaces 1.0
View Y/N false
Roof Type Composition
Garage Yes
Building
Lot Description Level
Story 2
Foundation Concrete Perimeter
Sewer Public Sewer
Water Public Water
Level or Stories 2
New Construction No
Schools
Elementary Schools Astor
Middle Schools Astor
High Schools Roosevelt
Others
Senior Community No
Acceptable Financing Cash, Conventional, FHA, VALoan
Listing Terms Cash, Conventional, FHA, VALoan
Read Less





