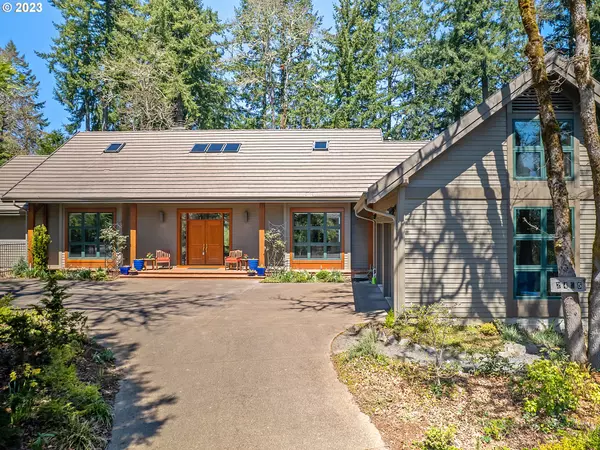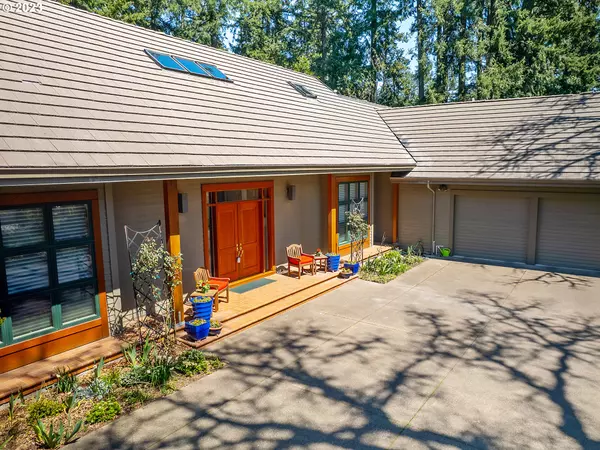Bought with Windermere RE Lane County
For more information regarding the value of a property, please contact us for a free consultation.
2405 BLACKTAIL DR Eugene, OR 97405
Want to know what your home might be worth? Contact us for a FREE valuation!

Our team is ready to help you sell your home for the highest possible price ASAP
Key Details
Sold Price $1,162,000
Property Type Single Family Home
Sub Type Single Family Residence
Listing Status Sold
Purchase Type For Sale
Square Footage 2,960 sqft
Price per Sqft $392
Subdivision Hawkins View
MLS Listing ID 23325624
Sold Date 05/30/23
Style Stories2, Custom Style
Bedrooms 3
Full Baths 3
HOA Y/N No
Year Built 1995
Annual Tax Amount $13,146
Tax Year 2022
Lot Size 1.100 Acres
Property Description
Absolute Divine in Craftsmanship, custom accoutrements abound!EVERY BEDROOM HAS A PRIVATE BATH! Circled driveway welcomes you into your front covered porch.Enter into wood flooring, Vaulted ceilings and walls of windows looking over your 1.10 acres of treed natural setting. Frml Living with wood FP w/ Heatilator & Views. Frml Dining with custom Hutch/room divider joins family room with treyed ceiling,built ins & access to covered deck. Gourmet kitchen with spacious counter space, Island, NEW Induction Range, Pantry,Ample cabinets & dining nook with views. Most rooms with direct access to back covered decking enjoying your natural landscaping.Primary with walk in closet w/ organizer,dual vanities, jetted tub & treyed ceiling, walk in shower & skylights. Upper with 2 Vaulted Bedroom Suites.2 OS garage with EV. 1.10 acres of Gardens & Natural setting offering views! Part of back property is conservation zone. Every Room offers VIEWS, high ceilings and custom design!
Location
State OR
County Lane
Area _244
Zoning R-1
Rooms
Basement Crawl Space
Interior
Interior Features Garage Door Opener, High Ceilings, Jetted Tub, Vaulted Ceiling, Wallto Wall Carpet, Wood Floors
Heating Forced Air
Cooling Heat Pump
Fireplaces Number 1
Fireplaces Type Wood Burning
Appliance Builtin Oven, Builtin Range, Builtin Refrigerator, Dishwasher, Disposal, Island, Microwave, Pantry, Wine Cooler
Exterior
Exterior Feature Covered Deck, Deck, Garden, Porch, Raised Beds, Sprinkler, Xeriscape Landscaping
Parking Features Attached, Oversized
Garage Spaces 2.0
Waterfront Description Seasonal
View Y/N true
View City, Mountain, Trees Woods
Roof Type Tile
Garage Yes
Building
Lot Description Gentle Sloping, Private, Sloped, Trees
Story 2
Sewer Public Sewer
Water Public Water
Level or Stories 2
New Construction No
Schools
Elementary Schools Adams
Middle Schools Arts & Tech
High Schools Churchill
Others
Senior Community No
Acceptable Financing Cash, Contract, FHA
Listing Terms Cash, Contract, FHA
Read Less

GET MORE INFORMATION





