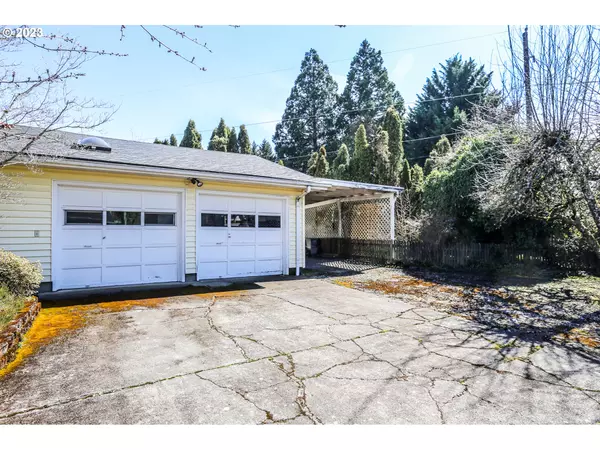Bought with Town & Country Realty
For more information regarding the value of a property, please contact us for a free consultation.
1380 ROUNDUP DR Eugene, OR 97401
Want to know what your home might be worth? Contact us for a FREE valuation!

Our team is ready to help you sell your home for the highest possible price ASAP
Key Details
Sold Price $449,500
Property Type Single Family Home
Sub Type Single Family Residence
Listing Status Sold
Purchase Type For Sale
Square Footage 1,674 sqft
Price per Sqft $268
Subdivision Harlow Neighbors
MLS Listing ID 23070270
Sold Date 06/12/23
Style Stories1, Ranch
Bedrooms 3
Full Baths 2
HOA Y/N No
Year Built 1961
Annual Tax Amount $3,904
Tax Year 2022
Lot Size 8,712 Sqft
Property Description
Over $20k Price improvement!!! Don't miss this single level home situated in sought after Ferry Street Bridge. Located on dead end street close to walking/bike path and shopping. Features a living room and a bonus room. Remodeled kitchen with granite tile and stainless steel fridge. Updated bathrooms with stone tile, vanity and lighting. Enjoy a private, covered back patio with a stone BBQ pit that can work with wood or charcoal. Multiple fruit trees on the property and a large shed with storage out back. New roof in 2021. Newer heat pump. Bonus room is a garage conversion, still has 1 car garage and carport.
Location
State OR
County Lane
Area _242
Zoning R1
Rooms
Basement Crawl Space
Interior
Interior Features Ceiling Fan, Granite, High Speed Internet, Laminate Flooring, Laundry, Tile Floor, Wallto Wall Carpet, Wood Floors
Heating Heat Pump
Cooling Heat Pump
Fireplaces Number 1
Fireplaces Type Wood Burning
Appliance Builtin Oven, Cooktop, Dishwasher, Disposal, Free Standing Refrigerator, Stainless Steel Appliance, Tile
Exterior
Exterior Feature Builtin Barbecue, Covered Patio, Fenced, R V Parking, Tool Shed, Yard
Parking Features Attached
Garage Spaces 1.0
View Y/N true
View City
Roof Type Composition
Garage Yes
Building
Lot Description Level
Story 1
Foundation Concrete Perimeter
Sewer Public Sewer
Water Public Water
Level or Stories 1
New Construction No
Schools
Elementary Schools Bertha Holt
Middle Schools Monroe
High Schools Sheldon
Others
Senior Community No
Acceptable Financing Cash, Conventional, FHA, VALoan
Listing Terms Cash, Conventional, FHA, VALoan
Read Less

GET MORE INFORMATION





