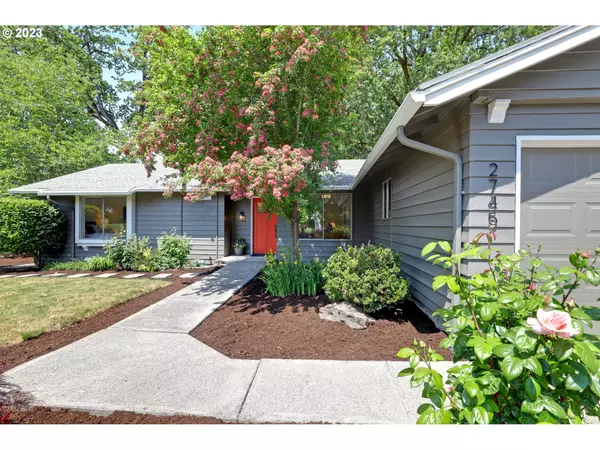Bought with RE/MAX Equity Group
For more information regarding the value of a property, please contact us for a free consultation.
2745 NW FOREST AVE Beaverton, OR 97006
Want to know what your home might be worth? Contact us for a FREE valuation!

Our team is ready to help you sell your home for the highest possible price ASAP
Key Details
Sold Price $621,149
Property Type Single Family Home
Sub Type Single Family Residence
Listing Status Sold
Purchase Type For Sale
Square Footage 1,394 sqft
Price per Sqft $445
Subdivision Oak Hills
MLS Listing ID 23530855
Sold Date 06/12/23
Style Stories1, Ranch
Bedrooms 3
Full Baths 2
Condo Fees $700
HOA Fees $58/ann
HOA Y/N Yes
Year Built 1966
Annual Tax Amount $4,087
Tax Year 2022
Lot Size 9,583 Sqft
Property Description
Charming One Level in Oak Hills! 1,394 Sq. Ft. 3 bedrooms, 2 bathrooms. Newly refinished hardwood floors throughout. Fresh interior and exterior paint and new light fixtures. Sunny living room with huge window to large back yard. Family room with wood burning fireplace and slider to backyard. Primary suite with double closets. Utility room with built-ins and full bathroom. 2 Car Garage. Sprawling lush level lawn with raised garden beds and large deck for entertaining. Dream location, steps from park & elementary school. Enjoy all the amenities of Oak Hills including rec-center, pool, indoor basketball court, tennis, playground and more! Washington County and top schools!
Location
State OR
County Washington
Area _149
Rooms
Basement Crawl Space
Interior
Interior Features Garage Door Opener, Hardwood Floors, High Speed Internet
Heating Forced Air
Cooling Central Air
Fireplaces Number 1
Fireplaces Type Wood Burning
Appliance Dishwasher, Disposal, Free Standing Range, Free Standing Refrigerator, Gas Appliances, Pantry, Plumbed For Ice Maker, Range Hood
Exterior
Exterior Feature Deck, Garden, Raised Beds, Sprinkler, Yard
Parking Features Attached
Garage Spaces 2.0
View Y/N true
View Park Greenbelt
Roof Type Composition
Garage Yes
Building
Lot Description Level
Story 1
Foundation Concrete Perimeter
Sewer Public Sewer
Water Public Water
Level or Stories 1
New Construction No
Schools
Elementary Schools Oak Hills
Middle Schools Tumwater
High Schools Sunset
Others
Senior Community No
Acceptable Financing Cash, Conventional
Listing Terms Cash, Conventional
Read Less

GET MORE INFORMATION





