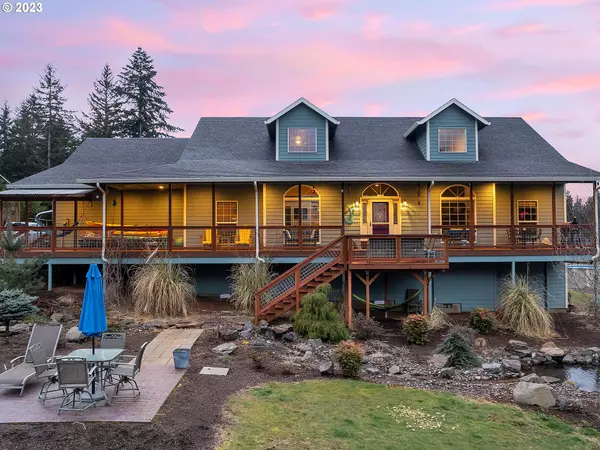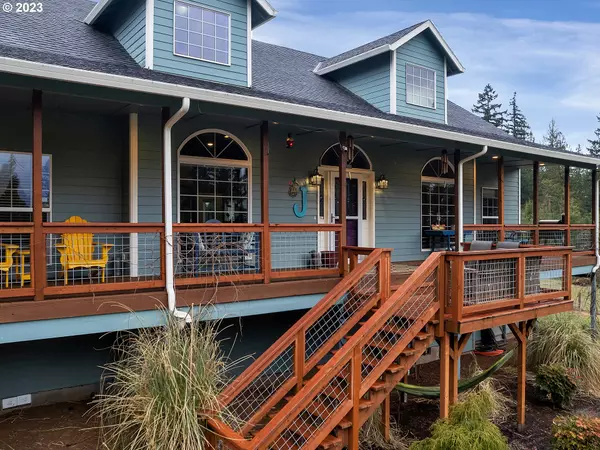Bought with John L. Scott NE Portland
For more information regarding the value of a property, please contact us for a free consultation.
22256 S LOWER HIGHLAND RD Beavercreek, OR 97004
Want to know what your home might be worth? Contact us for a FREE valuation!

Our team is ready to help you sell your home for the highest possible price ASAP
Key Details
Sold Price $895,200
Property Type Single Family Home
Sub Type Single Family Residence
Listing Status Sold
Purchase Type For Sale
Square Footage 2,501 sqft
Price per Sqft $357
MLS Listing ID 23528080
Sold Date 07/18/23
Style Stories2, Custom Style
Bedrooms 4
Full Baths 4
HOA Y/N No
Year Built 2002
Annual Tax Amount $4,653
Tax Year 2022
Lot Size 1.970 Acres
Property Description
OPEN HOUSE SAT 6/10 from 10am-1pm. New interior and exterior paint. PRICE REDUCED! MOTIVATED SELLERS! COUNTRY LIVING 15 MINUTES FROM ALL AMENITIES! Wow! That's the first word that comes to mind when thinking about this amazing property. Situated on two acres in beautiful Beavercreek, Oregon. Your dream property awaits. As you enter through your security gate and drive up the long gravel driveway...past the livestock turnout area, past the tree-house (that is so much MORE than a tree-house), viewing the gently sloping lush lawn, and your incredible shop, you will soon arrive at your dream home. Before you do though, please enjoy a moment in the custom oasis just in front of the home. Beautifully landscaped with native Oregon plants and greenery that surround a custom man made creek that flows gently to its pond. There's no better place to enjoy the quiet country life than right here! Watch the local wildlife play, and enjoy the sounds of the bubbling creek. Let your worries wash away. It's dreamy! When you make it inside you will be welcomed to a thoughtfully updated interior. There are new ceiling fans, fixtures, luxury flooring, and California Closets. Not to mention, the huge pantry and laundry room. (With a sink!) Room for the whole family and guests, boasting four bedrooms and four bathrooms! Plus an additional sun room area that has been fully insulated, and can be the bonus area of your choosing. Do you like to entertain? Here's your paradise! Backyard HOT TUB, with a custom concrete party bar area under a covered patio and an above ground Dough Boy pool. Projects you need to tinker on? You will love the shop that has power and water! The pig pen pigs dream about, chicken coop and run, and livestock turnout area. This place is 4H ready! Bring your hobby farm dreams and get ready! The property is already ready for you! Now let's talk "tree house"...With its own private deck, bedroom upstairs, power and TV... the fun possibilities are endless!
Location
State OR
County Clackamas
Area _146
Rooms
Basement Crawl Space
Interior
Interior Features Ceiling Fan, Central Vacuum, High Ceilings, High Speed Internet, Laundry, Plumbed For Central Vacuum, Tile Floor, Vaulted Ceiling
Heating Heat Pump
Cooling Heat Pump
Fireplaces Number 1
Fireplaces Type Gas
Appliance Disposal, Double Oven, Free Standing Range, Free Standing Refrigerator, Microwave, Range Hood, Stainless Steel Appliance
Exterior
Exterior Feature Covered Deck, Covered Patio, Deck, Fenced, Fire Pit, Free Standing Hot Tub, Gazebo, Pool, R V Parking, R V Boat Storage, Workshop
Parking Features Carport
View Y/N true
View Territorial, Trees Woods
Roof Type Composition
Garage Yes
Building
Lot Description Gated, Gentle Sloping, Pond, Private
Story 2
Foundation Concrete Perimeter
Sewer Standard Septic
Water Well
Level or Stories 2
New Construction No
Schools
Elementary Schools Colton
Middle Schools Colton
High Schools Colton
Others
Senior Community No
Acceptable Financing Cash, Conventional, FHA, USDALoan, VALoan
Listing Terms Cash, Conventional, FHA, USDALoan, VALoan
Read Less





