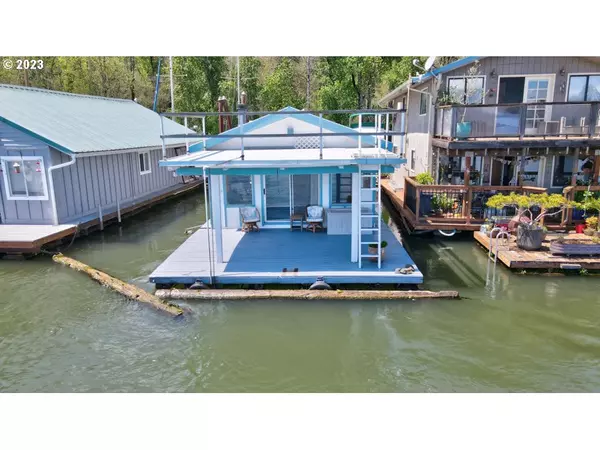Bought with MORE Realty
For more information regarding the value of a property, please contact us for a free consultation.
23586 NW St Helens RD #U-80 Portland, OR 97231
Want to know what your home might be worth? Contact us for a FREE valuation!

Our team is ready to help you sell your home for the highest possible price ASAP
Key Details
Sold Price $50,000
Property Type Single Family Home
Sub Type Floating Home
Listing Status Sold
Purchase Type For Sale
Square Footage 800 sqft
Price per Sqft $62
Subdivision Rocky Pointe Moorage
MLS Listing ID 23156520
Sold Date 07/21/23
Style Loft, Studio
Full Baths 1
HOA Y/N No
Year Built 1960
Annual Tax Amount $1,228
Tax Year 2022
Property Sub-Type Floating Home
Property Description
This floating home is packed with character! The exposed beams and trusses give it that wow factor when you walk in the door. The kitchen is extremely large and features a wet bar, long eating bar, and is open to the living room and river views. The Murphy bed has loads of built-ins for storage and when not in use, just fold it up and away. Newer propane fireplace will keep you warm and toasty in the winter. Got guests? There is an ample sleeping loft with sturdy ship like ladder. There is a standard size clothing closet with built-ins in the bath/laundry room, very spacious. What a view! This house is on the Multnomah Channel and faces Sauvie Island. The main level deck is delightful and covered. The upstairs deck has sweeping views that will have you breaking out your camera regularly. Rocky Pointe Marina is one of the finest kept marinas on the Channel. Gated parking. Priced for cash offer as the house needs a new float. Listing price does not include float work.
Location
State OR
County Multnomah
Area _149
Rooms
Basement None
Interior
Interior Features Wallto Wall Carpet
Heating Other, Wall Furnace
Appliance Dishwasher, Free Standing Range, Free Standing Refrigerator, Microwave, Tile
Exterior
Exterior Feature Covered Deck, Deck, Tool Shed
Waterfront Description RiverFront
View Y/N true
View River
Garage No
Building
Lot Description Gated, Level
Story 1
Sewer Community, Shared Septic
Water Community, Shared Well
Level or Stories 1
New Construction No
Schools
Elementary Schools Grant Watts
Middle Schools Other
High Schools Scappoose
Others
Senior Community No
Acceptable Financing Cash, Conventional
Listing Terms Cash, Conventional
Read Less





