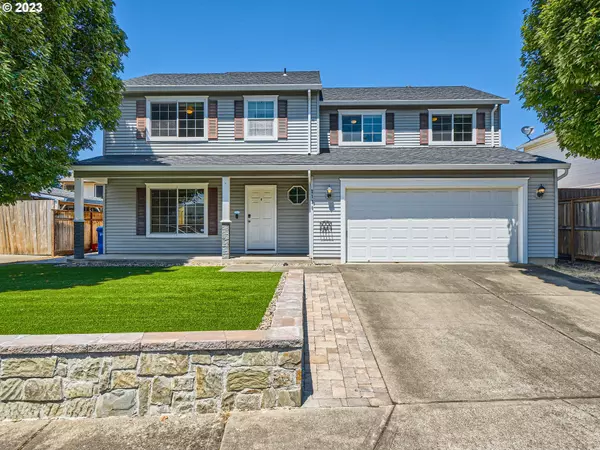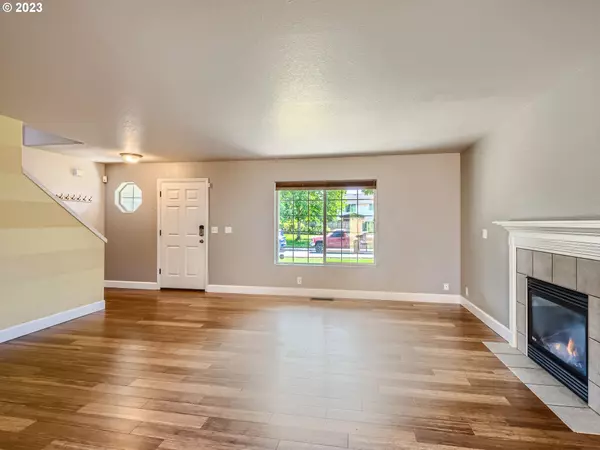Bought with All Professionals Real Estate
For more information regarding the value of a property, please contact us for a free consultation.
2136 N GRAY ST Cornelius, OR 97113
Want to know what your home might be worth? Contact us for a FREE valuation!

Our team is ready to help you sell your home for the highest possible price ASAP
Key Details
Sold Price $574,900
Property Type Single Family Home
Sub Type Single Family Residence
Listing Status Sold
Purchase Type For Sale
Square Footage 2,178 sqft
Price per Sqft $263
Subdivision Council Creek Estates
MLS Listing ID 23684011
Sold Date 08/21/23
Style Stories2, Craftsman
Bedrooms 5
Full Baths 3
HOA Y/N No
Year Built 2005
Annual Tax Amount $3,685
Tax Year 2022
Lot Size 4,791 Sqft
Property Description
Welcome to this move-in-ready two-story craftsman's home, filled with natural light and offering a host of impressive features both inside and out. A rare find indeed boasting 5 bedrooms, 3.5 baths, plus bonus room and dual master suites w/ ensuite bath, one conveniently located on the main floor providing both privacy and accessibility catering to multigenerational living arrangements, extended family or guests. Well-appointed kitchen includes stainless steel appliances, ample counter and cabinet space, including Pantry with custom barn door. Spacious Family Room and formal dining with hardwoods and gas fireplace. Upgrades include new roof, new AC unit, landscape additions including low maintenance artificial turf, pavers and decorative retaining wall. Covered patio invites you to a level and spacious rear yard with new exterior fencing. For eco-conscious homeowners, a Tesla charging station is readily available for a quick charge. The private park directly across the street offers serene open space that brings a sense of privacy and tranquility to the home, as well as a refreshing escape from neighboring homes.
Location
State OR
County Washington
Area _152
Rooms
Basement Crawl Space
Interior
Interior Features Bamboo Floor, Engineered Hardwood, Laundry, Wallto Wall Carpet, Washer Dryer
Heating Forced Air
Cooling Central Air
Fireplaces Number 1
Fireplaces Type Gas
Appliance Dishwasher, Disposal, Free Standing Range, Free Standing Refrigerator, Pantry, Range Hood, Stainless Steel Appliance
Exterior
Exterior Feature Covered Deck, Covered Patio, Fenced, Yard
Parking Features Attached
Garage Spaces 2.0
View Y/N true
View Park Greenbelt, Territorial
Roof Type Composition
Accessibility MainFloorBedroomBath
Garage Yes
Building
Lot Description Level, Seasonal, Trees
Story 2
Foundation Concrete Perimeter, Pillar Post Pier, Stem Wall
Sewer Public Sewer
Water Public Water
Level or Stories 2
New Construction No
Schools
Elementary Schools Free Orchards
Middle Schools Evergreen
High Schools Glencoe
Others
Senior Community No
Acceptable Financing Cash, Conventional, FHA, VALoan
Listing Terms Cash, Conventional, FHA, VALoan
Read Less





