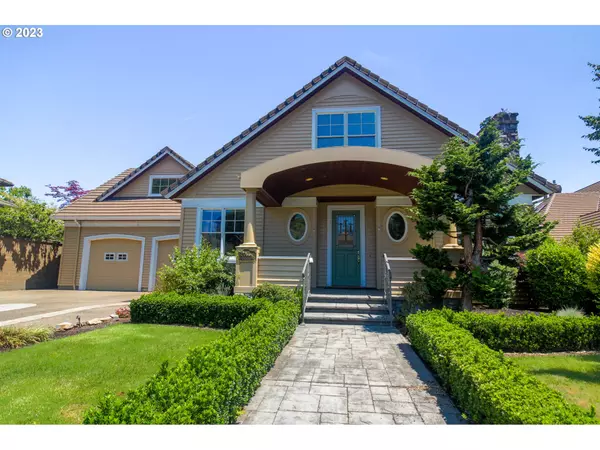Bought with DC Real Estate Inc
For more information regarding the value of a property, please contact us for a free consultation.
2580 EDGEWATER DR Eugene, OR 97401
Want to know what your home might be worth? Contact us for a FREE valuation!

Our team is ready to help you sell your home for the highest possible price ASAP
Key Details
Sold Price $787,500
Property Type Single Family Home
Sub Type Single Family Residence
Listing Status Sold
Purchase Type For Sale
Square Footage 3,570 sqft
Price per Sqft $220
Subdivision Valley River Village
MLS Listing ID 22441895
Sold Date 08/25/23
Style Stories2, Traditional
Bedrooms 3
Full Baths 2
Condo Fees $405
HOA Fees $135/qua
HOA Y/N Yes
Year Built 1995
Annual Tax Amount $13,800
Tax Year 2022
Lot Size 9,147 Sqft
Property Description
Incredible attention to detail throughout this home! Custom built by Koala Homes and designed by Arbor South Architecture. Classic traditional floorplan with formal living and dining room and butlers pantry. Kitchen is very bright and open to the family room and looks at the wall of windows in the eating area. The home backs up to a charming Valley River Village pond. Established and low maintenance backyard and patio. Ideally located on a quiet culdesac in Premiere Valley River Village.
Location
State OR
County Lane
Area _242
Rooms
Basement Crawl Space
Interior
Interior Features Central Vacuum, Garage Door Opener, Granite, Hardwood Floors, High Ceilings, Jetted Tub, Tile Floor, Vaulted Ceiling, Wallto Wall Carpet
Heating Forced Air
Cooling Central Air
Fireplaces Number 2
Appliance Builtin Oven, Builtin Refrigerator, Butlers Pantry, Convection Oven, Cooktop, Dishwasher, Disposal, Gas Appliances, Marble, Pantry, Range Hood, Tile
Exterior
Exterior Feature Deck, Fenced, Gas Hookup, Patio, Sprinkler, Yard
Parking Features Attached
Garage Spaces 2.0
Waterfront Description Other
View Y/N true
View Pond
Roof Type Tile
Garage Yes
Building
Lot Description Cul_de_sac, Level
Story 2
Foundation Concrete Perimeter
Sewer Public Sewer
Water Public Water
Level or Stories 2
New Construction No
Schools
Elementary Schools Willagillespie
Middle Schools Cal Young
High Schools Sheldon
Others
Senior Community No
Acceptable Financing Cash, Conventional, VALoan
Listing Terms Cash, Conventional, VALoan
Read Less

GET MORE INFORMATION





