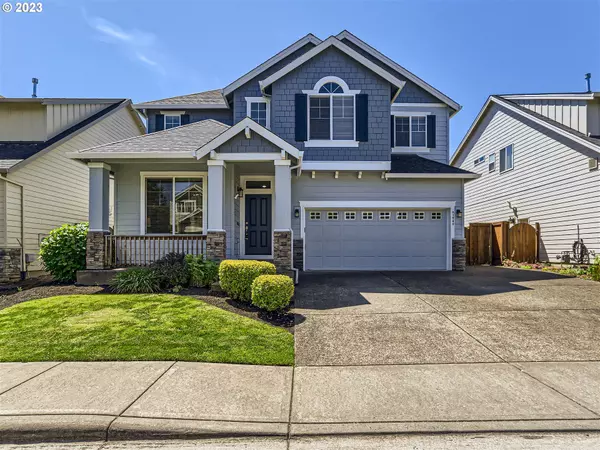Bought with Berkshire Hathaway HomeServices NW Real Estate
For more information regarding the value of a property, please contact us for a free consultation.
21540 SW PARKIN LN Beaverton, OR 97003
Want to know what your home might be worth? Contact us for a FREE valuation!

Our team is ready to help you sell your home for the highest possible price ASAP
Key Details
Sold Price $692,000
Property Type Single Family Home
Sub Type Single Family Residence
Listing Status Sold
Purchase Type For Sale
Square Footage 2,540 sqft
Price per Sqft $272
Subdivision Copperleaf
MLS Listing ID 23499748
Sold Date 08/09/23
Style Stories2, Craftsman
Bedrooms 5
Full Baths 3
Condo Fees $78
HOA Fees $26/qua
HOA Y/N Yes
Year Built 2010
Annual Tax Amount $5,379
Tax Year 2022
Lot Size 4,791 Sqft
Property Description
Nicely maintained Riverside home in the Copperleaf neighborhood. A traditional floorplan great for entertaining. Flowing living room to the dining room. Beautiful hand scraped hardwoods throughout. The kitchen has granite counters and some stainless appliances and overlooks the living room with fireplace. Breakfast nook and built-ins. Bedroom and bathroom/office on the main. 4 bedrooms up and a large loft. Primary bedroom with vaulted ceilings, dual sinks, soak tub & walk-in closet. Skylights to let light in. Heat pump with dual zones so upstairs stays nice and cool on it's own! Newer exterior paint, new carpet. Beautiful private yard with custom gable style patio cover, raised flower beds, garden, sprinkler system and tool sheds. Convenient to Max, Bus, Shopping, High Tech Corridor.
Location
State OR
County Washington
Area _150
Rooms
Basement Crawl Space
Interior
Interior Features Granite, Hardwood Floors, Laundry, Soaking Tub, Sprinkler, Vaulted Ceiling, Wallto Wall Carpet, Washer Dryer
Heating Heat Pump
Cooling Heat Pump
Fireplaces Number 1
Fireplaces Type Gas
Appliance Disposal, Free Standing Range, Free Standing Refrigerator, Gas Appliances, Microwave, Plumbed For Ice Maker, Stainless Steel Appliance
Exterior
Exterior Feature Garden, Patio, Porch, Security Lights, Sprinkler, Tool Shed, Yard
Parking Features Attached
Garage Spaces 2.0
View Y/N false
Roof Type Composition
Accessibility GarageonMain, MainFloorBedroomBath, Parking
Garage Yes
Building
Lot Description Level
Story 2
Foundation Concrete Perimeter
Sewer Public Sewer
Water Public Water
Level or Stories 2
New Construction No
Schools
Elementary Schools Indian Hills
Middle Schools Brown
High Schools Century
Others
Senior Community No
Acceptable Financing Cash, Conventional, FHA, VALoan
Listing Terms Cash, Conventional, FHA, VALoan
Read Less





