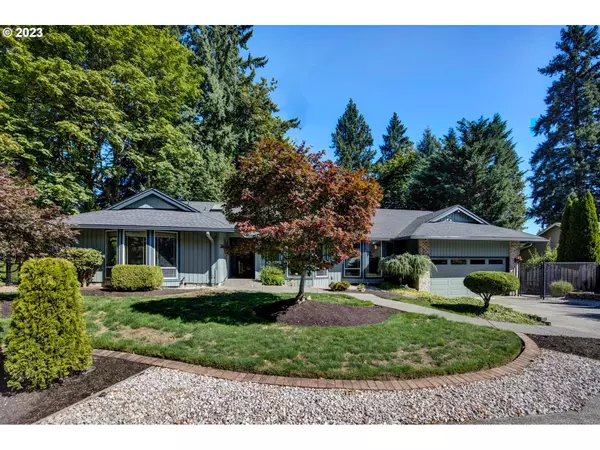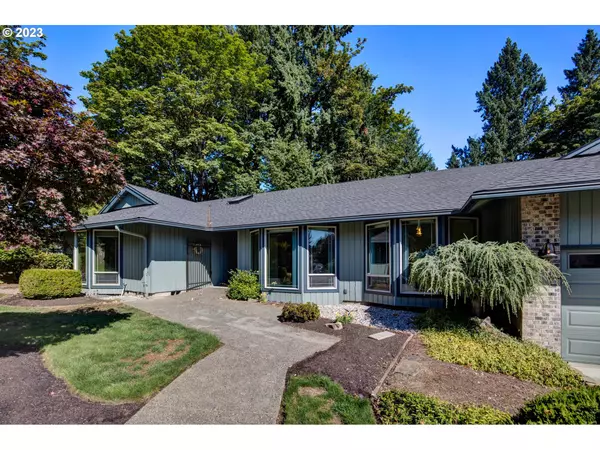Bought with Windermere Northwest Living
For more information regarding the value of a property, please contact us for a free consultation.
3010 NE 113TH ST Vancouver, WA 98686
Want to know what your home might be worth? Contact us for a FREE valuation!

Our team is ready to help you sell your home for the highest possible price ASAP
Key Details
Sold Price $599,000
Property Type Single Family Home
Sub Type Single Family Residence
Listing Status Sold
Purchase Type For Sale
Square Footage 2,048 sqft
Price per Sqft $292
Subdivision Sherwood
MLS Listing ID 23228226
Sold Date 09/15/23
Style Stories1, Ranch
Bedrooms 3
Full Baths 2
HOA Y/N Yes
Year Built 1981
Annual Tax Amount $621
Tax Year 2023
Lot Size 0.330 Acres
Property Description
This Beautiful and Well maintained 2000+ sq/ft Single Level Ranch sits on a 1/3 acre lot in the heart of the highly desirable Sherwood Neighborhood. Just minutes from Chuck's Produce, this location is close to and all the amenities that the Salmon Creek area has to offer. Inside this home has the Classic Ranch Layout of Bedrooms on one end and the Living Areas on the other. The Living Area has a Spacious Living Room and Dining Room, open to each other, w/Vaulted Ceilings, Huge Skylights, and big Floor to Ceiling Bay Windows on one side and a Gourmet Kitchen w/the perfect Work Triangle w/ the Cooktop on the end of the Large Island, Pantry, Sink Garden Window, Eat in Area (w/Slider to Deck) and Hardwoods that open to sunken Family Room w/FP. The Bedroom side Features Hardwoods in the Hallway, the Primary Bedroom w/Bathroom, WI Closet & Slider to a Private Deck and Two more Bedrooms. Hall Bathroom has a Roll in Shower. The Park like Fully Fenced Backyard must be experienced to be appreciated. Private, Serene and truly like having a Park in your backyard.
Location
State WA
County Clark
Area _42
Zoning R1-6
Rooms
Basement Crawl Space
Interior
Interior Features Ceiling Fan, Garage Door Opener, Hardwood Floors, High Ceilings, High Speed Internet, Laundry, Solar Tube, Tile Floor, Vaulted Ceiling, Vinyl Floor, Wallto Wall Carpet
Heating Forced Air
Cooling Central Air
Fireplaces Number 1
Fireplaces Type Gas
Appliance Builtin Oven, Cook Island, Cooktop, Dishwasher, Disposal, Free Standing Refrigerator, Island, Pantry, Plumbed For Ice Maker, Stainless Steel Appliance, Tile
Exterior
Exterior Feature Covered Deck, Deck, Fenced, Garden, Outbuilding, Patio, Porch, Public Road, Raised Beds, Tool Shed, Xeriscape Landscaping, Yard
Parking Features Attached
Garage Spaces 2.0
View Y/N true
View Trees Woods
Roof Type Composition
Garage Yes
Building
Lot Description Level, Private, Secluded
Story 1
Foundation Concrete Perimeter
Sewer Public Sewer
Water Public Water
Level or Stories 1
New Construction No
Schools
Elementary Schools Anderson
Middle Schools Gaiser
High Schools Skyview
Others
Senior Community No
Acceptable Financing Cash, Conventional, FHA, VALoan
Listing Terms Cash, Conventional, FHA, VALoan
Read Less

GET MORE INFORMATION





