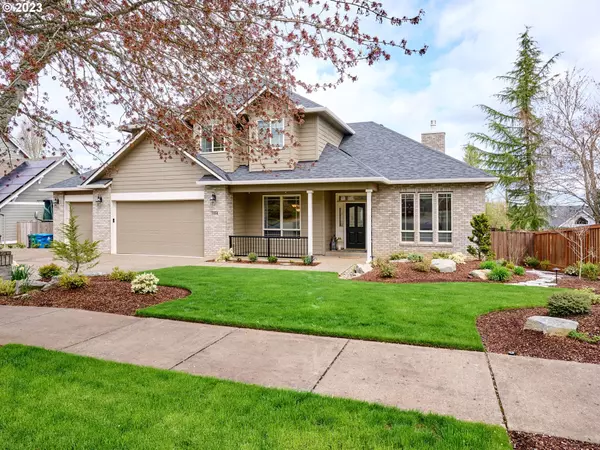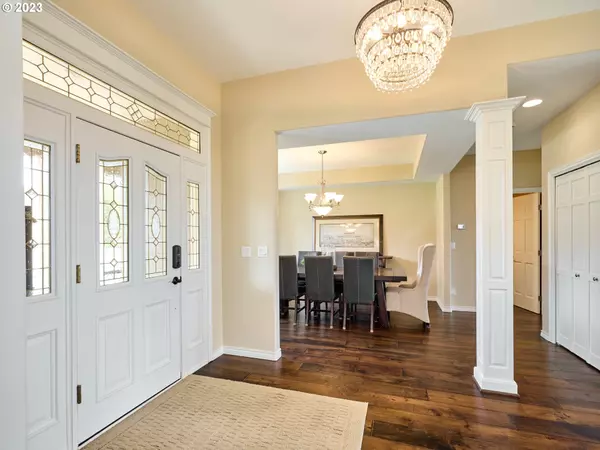Bought with Legacy Real Estate
For more information regarding the value of a property, please contact us for a free consultation.
104 BREYONNA WAY Silverton, OR 97381
Want to know what your home might be worth? Contact us for a FREE valuation!

Our team is ready to help you sell your home for the highest possible price ASAP
Key Details
Sold Price $739,900
Property Type Single Family Home
Sub Type Single Family Residence
Listing Status Sold
Purchase Type For Sale
Square Footage 2,530 sqft
Price per Sqft $292
MLS Listing ID 23622953
Sold Date 09/15/23
Style Stories2, Traditional
Bedrooms 3
Full Baths 2
HOA Y/N No
Year Built 1999
Annual Tax Amount $5,869
Tax Year 2022
Lot Size 10,018 Sqft
Property Description
A beautiful home that will meet the standards of the most discerning buyer in desirable Silverton. Updated with the finest finishes, upstairs primary suite is roomy, light filled and features an incredible master bath.All cabinetry in home is custom built with tile and granite features. Professionally landscaped yard with two decks plus stamped concrete patio. Wonderful for outdoor entertaining. In ground sprinklers, landscape lighting and fully fenced. Outdoor shed included. Room for RV parking available. 3 year old roof, garage has epoxy floors, high end appliances with double oven. Upper floor office could be 4th bedroom but with addition of a closet.
Location
State OR
County Marion
Area _170
Zoning R1
Interior
Interior Features Ceiling Fan, Engineered Hardwood, Garage Door Opener, High Ceilings, Laundry, Quartz, Soaking Tub, Sound System, Tile Floor, Wallto Wall Carpet, Wood Floors
Heating Forced Air
Cooling Central Air
Fireplaces Number 2
Fireplaces Type Gas
Appliance Builtin Oven, Cooktop, Dishwasher, Disposal, Double Oven, Down Draft, Free Standing Refrigerator, Gas Appliances, Granite, Microwave, Plumbed For Ice Maker, Quartz, Stainless Steel Appliance, Tile, Wine Cooler
Exterior
Exterior Feature Deck, Fenced, Gas Hookup, Patio, Public Road, R V Parking, Sprinkler, Tool Shed, Yard
Garage Attached, ExtraDeep
Garage Spaces 3.0
View Y/N false
Roof Type Composition
Parking Type Driveway, R V Access Parking
Garage Yes
Building
Lot Description Level, Private
Story 2
Foundation Concrete Perimeter
Sewer Public Sewer
Water Public Water
Level or Stories 2
New Construction No
Schools
Elementary Schools Robert Frost
Middle Schools Silverton
High Schools Silverton
Others
Senior Community No
Acceptable Financing Cash, Conventional, VALoan
Listing Terms Cash, Conventional, VALoan
Read Less

GET MORE INFORMATION





