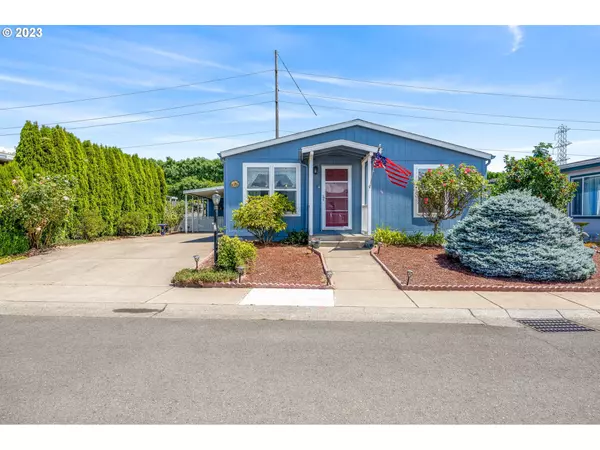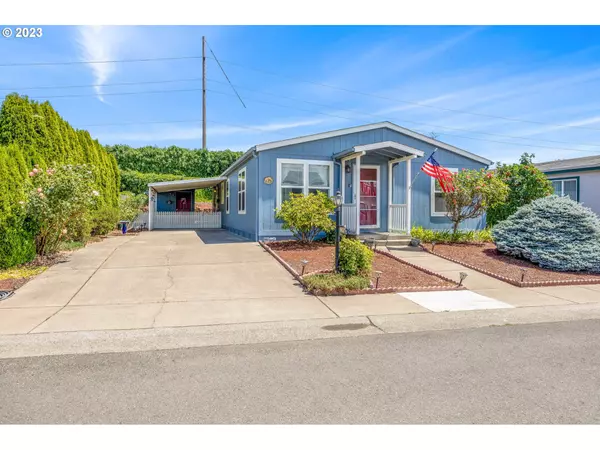Bought with F C M Real Estate
For more information regarding the value of a property, please contact us for a free consultation.
3700 BABCOCK LN Eugene, OR 97401
Want to know what your home might be worth? Contact us for a FREE valuation!

Our team is ready to help you sell your home for the highest possible price ASAP
Key Details
Sold Price $195,000
Property Type Manufactured Home
Sub Type Manufactured Homein Park
Listing Status Sold
Purchase Type For Sale
Square Footage 1,512 sqft
Price per Sqft $128
Subdivision Camelot Village
MLS Listing ID 23518270
Sold Date 09/21/23
Style Stories1, Manufactured Home
Bedrooms 3
Full Baths 2
Condo Fees $432
HOA Fees $432/mo
HOA Y/N Yes
Land Lease Amount 432.0
Year Built 2003
Annual Tax Amount $1,697
Tax Year 2022
Property Description
The 2004 Golden West MU home is appealing with vaulted ceilings, light paint, and a spacious feel. The well-designed floorplan offers privacy and functionality. It has three bedrooms and two bathrooms, accommodating anyone needing extra room. With 1,512 square feet, there is plenty of living space. The presence of a storage unit is valuable for convenient organization. Overall, it offers a great combination of features: appealing floorplan, vaulted ceilings, ample natural light, and a storage unit. Camelot Village 55+ community offers many additional amenities including swimming pool, exercise room, trash/recycle removal and more. Space 126.
Location
State OR
County Lane
Area _242
Zoning R-1
Rooms
Basement Crawl Space
Interior
Interior Features Ceiling Fan, Laminate Flooring, Laundry, Vaulted Ceiling, Wallto Wall Carpet
Heating Heat Pump
Cooling Heat Pump
Appliance Dishwasher, Disposal, Pantry
Exterior
Exterior Feature Fenced, Pool, Tool Shed, Yard
Parking Features Carport
View Y/N false
Roof Type Composition
Garage Yes
Building
Lot Description Level
Story 1
Foundation Concrete Perimeter
Sewer Public Sewer
Water Public Water
Level or Stories 1
New Construction No
Schools
Elementary Schools Bertha Holt
Middle Schools Monroe
High Schools Sheldon
Others
Senior Community Yes
Acceptable Financing Cash, Conventional
Listing Terms Cash, Conventional
Read Less

GET MORE INFORMATION





