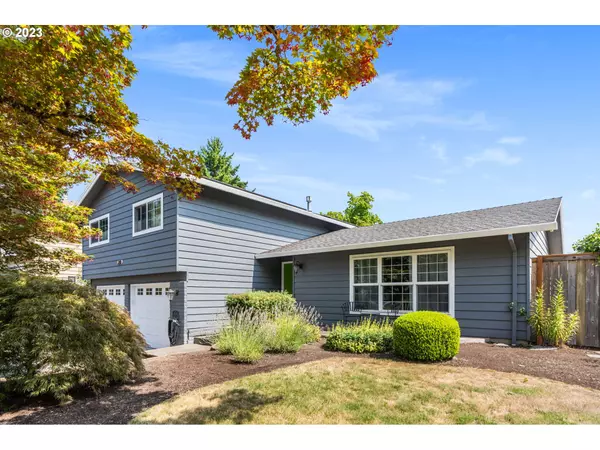Bought with Living Room Realty
For more information regarding the value of a property, please contact us for a free consultation.
210 NE 19TH CT Hillsboro, OR 97124
Want to know what your home might be worth? Contact us for a FREE valuation!

Our team is ready to help you sell your home for the highest possible price ASAP
Key Details
Sold Price $595,000
Property Type Single Family Home
Sub Type Single Family Residence
Listing Status Sold
Purchase Type For Sale
Square Footage 2,192 sqft
Price per Sqft $271
Subdivision Eastwood
MLS Listing ID 23100948
Sold Date 09/18/23
Style Tri Level
Bedrooms 4
Full Baths 3
HOA Y/N No
Year Built 1975
Annual Tax Amount $5,209
Tax Year 2022
Lot Size 7,840 Sqft
Property Description
Exceptional home nestled in the established Eastwood neighborhood of Hillsboro! This impressive corner lot is situated in a quiet cul-de-sac. Featuring an open floor plan with hardwoods throughout main, complemented by a spacious kitchen with stainless steel appliances, granite counters, and a huge bay window. Dual living spaces provide ample room for entertaining or relaxation. Step outside to find an incredible yard thats a true gardener's paradise! Fully fenced, complete with garden beds, a new massive tool shed, paver patio, and turf. Generously sized bedrooms and updated baths. Ample storage throughout. Large garage,6 plus RV/boat parking. Newer exterior paint. Owned/paid off solar panels! Easy access to everything- get to Intel, Nike, shopping, and dining in minutes! Don't miss out on this perfect blend of accessibility and charm! [Home Energy Score = 4. HES Report at https://rpt.greenbuildingregistry.com/hes/OR10220948]
Location
State OR
County Washington
Area _152
Rooms
Basement Crawl Space
Interior
Interior Features Ceiling Fan, Garage Door Opener, Hardwood Floors, Laundry, Wallto Wall Carpet, Washer Dryer
Heating Forced Air
Cooling Central Air
Fireplaces Number 2
Fireplaces Type Gas, Wood Burning
Appliance Dishwasher, Disposal, Free Standing Range, Free Standing Refrigerator, Gas Appliances, Granite, Pantry, Plumbed For Ice Maker, Range Hood, Stainless Steel Appliance, Tile
Exterior
Exterior Feature Fenced, Garden, Porch, Raised Beds, R V Parking, Smart Camera Recording, Tool Shed, Yard
Parking Features Attached
Garage Spaces 2.0
View Y/N true
View Territorial
Roof Type Composition
Garage Yes
Building
Lot Description Corner Lot, Cul_de_sac, Level
Story 3
Sewer Public Sewer
Water Public Water
Level or Stories 3
New Construction No
Schools
Elementary Schools Eastwood
Middle Schools Poynter
High Schools Liberty
Others
Senior Community No
Acceptable Financing Cash, Conventional
Listing Terms Cash, Conventional
Read Less

GET MORE INFORMATION





