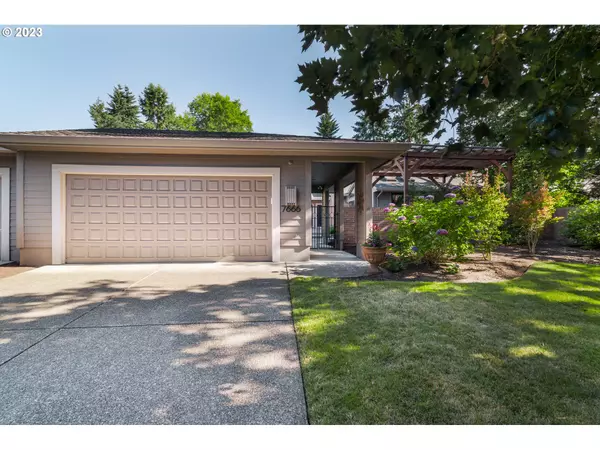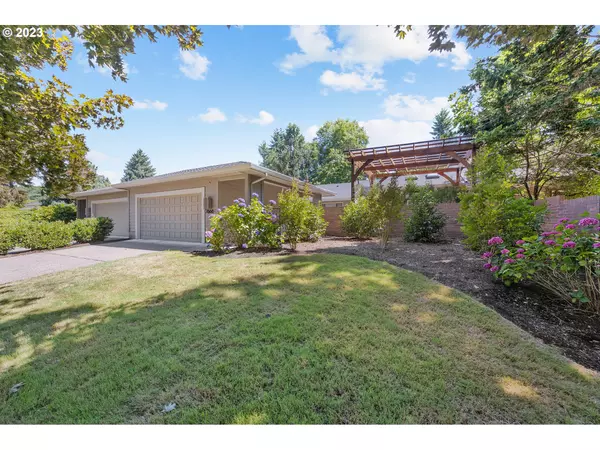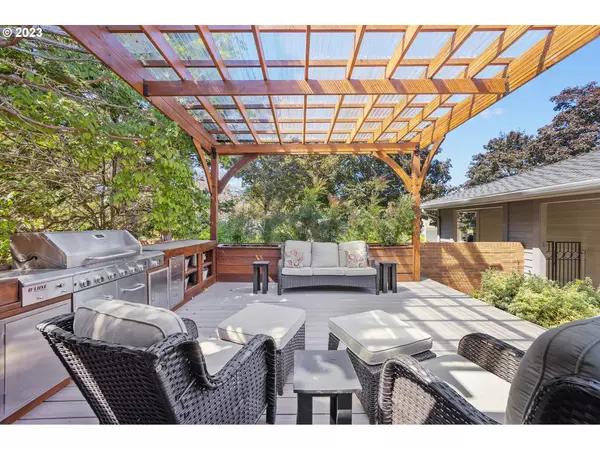Bought with Quick & Associates Real Estate
For more information regarding the value of a property, please contact us for a free consultation.
7666 SW ARBOR GLEN CT Wilsonville, OR 97070
Want to know what your home might be worth? Contact us for a FREE valuation!

Our team is ready to help you sell your home for the highest possible price ASAP
Key Details
Sold Price $850,000
Property Type Townhouse
Sub Type Attached
Listing Status Sold
Purchase Type For Sale
Square Footage 2,250 sqft
Price per Sqft $377
Subdivision Charbonneau
MLS Listing ID 23306796
Sold Date 09/27/23
Style Stories1
Bedrooms 2
Full Baths 2
Condo Fees $328
HOA Fees $328/mo
HOA Y/N Yes
Year Built 1981
Annual Tax Amount $6,351
Tax Year 2022
Property Description
This customized, updated Doral has style! From the moment you enter the grand courtyard with pergola, built-in BBQ and patio area, you know this one is special. In addition to the 2 bedrooms and den, the large living room offers gas fireplace, built-in bookcases and golf course view. Formal dining room leads into the completely updated kitchen with quartzite counters, a long buffet island, and a moveable wine bar that makes the room super versatile and accommodating. Skylights in the kitchen and custom, vaulted sunroom bring the outdoors in with natural light. Primary suite has a great golf course view, custom walk-in closet with built-in, double sinks and large walk-in shower. 2 nd bedroom, 2 nd full bath and a den with French-doors rounds out the home. Extensive hardwood flooring brings warmth to the home. Outdoor options are abundant with the golf course patio, the trex deck out door living space and a courtyard patio. You also have a 2-car detached garage, newer roof and nice cul-de-sac location. Add lush landscape, a low maintenance yard and the community amenities and you will feel like you are on vacation everyday. Come see for yourself.
Location
State OR
County Clackamas
Area _151
Rooms
Basement Crawl Space
Interior
Interior Features Ceiling Fan, Garage Door Opener, Hardwood Floors, High Speed Internet, Laundry, Quartz, Tile Floor, Wallto Wall Carpet
Heating Forced Air
Cooling Central Air
Fireplaces Number 1
Fireplaces Type Gas
Appliance Cooktop, Dishwasher, Disposal, Double Oven, Island, Microwave, Quartz
Exterior
Parking Features Detached
Garage Spaces 2.0
View Y/N true
View Golf Course
Roof Type Composition
Garage Yes
Building
Lot Description Cul_de_sac, Gentle Sloping, Golf Course
Story 1
Foundation Concrete Perimeter
Sewer Public Sewer
Water Public Water
Level or Stories 1
New Construction No
Schools
Elementary Schools Eccles
Middle Schools Baker Prairie
High Schools Canby
Others
Senior Community No
Acceptable Financing Cash, Conventional, FHA, VALoan
Listing Terms Cash, Conventional, FHA, VALoan
Read Less

GET MORE INFORMATION





