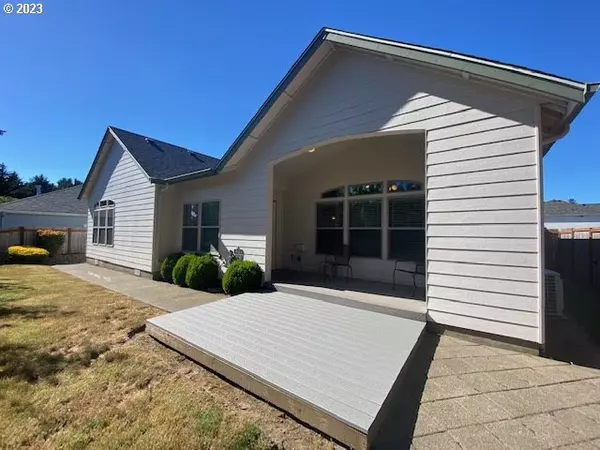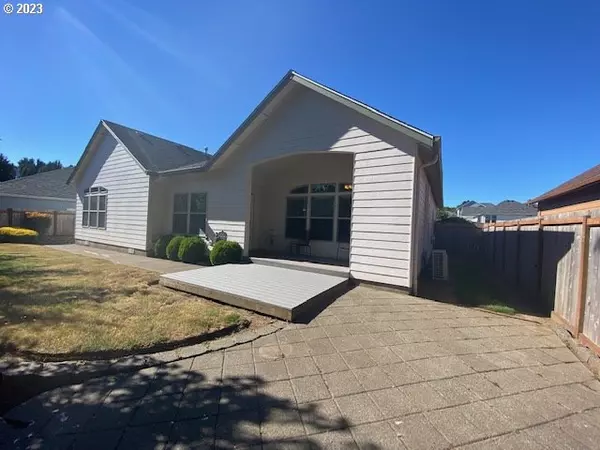Bought with Dominion Coast and Valley Real Estate LLC
For more information regarding the value of a property, please contact us for a free consultation.
2660 NE 45TH ST Lincoln City, OR 97367
Want to know what your home might be worth? Contact us for a FREE valuation!

Our team is ready to help you sell your home for the highest possible price ASAP
Key Details
Sold Price $540,000
Property Type Single Family Home
Sub Type Single Family Residence
Listing Status Sold
Purchase Type For Sale
Square Footage 1,623 sqft
Price per Sqft $332
MLS Listing ID 23141394
Sold Date 09/29/23
Style Stories1, Contemporary
Bedrooms 3
Full Baths 2
HOA Y/N No
Year Built 2006
Annual Tax Amount $4,429
Tax Year 2022
Lot Size 6,534 Sqft
Property Description
Open floor plan, single level home with 3 bedrooms and 2 bathrooms. Kitchen has newer stainless steel appliances, gas stove, island, granite counters, hickory cabinets, 2 pantries, bamboo flooring, gas fireplace and vaulted ceilings in the living room, built-in cabinets in Dining Rm. Main bedroom has Lrg walk-in closet and Lrg TV is included. Main Bathroom has a separate (Kohler) handicapped accessible walk-in bathtub and walk-in shower. 40K remodel and new gas water heater, central vacuum, washer and dryer, 2 ductless heater zones. Trek Deck in fenced backyard and Covered patio area. Sprinkler system, leaf guard, Gas hookup for BBQ, and finished crawl space.
Location
State OR
County Lincoln
Area _200
Zoning R1.75
Rooms
Basement None
Interior
Interior Features Bamboo Floor, Ceiling Fan, Central Vacuum, Garage Door Opener, Granite, Laundry, Tile Floor, Vaulted Ceiling, Washer Dryer
Heating Forced Air
Fireplaces Number 1
Fireplaces Type Gas
Appliance Dishwasher, Free Standing Gas Range, Free Standing Refrigerator, Granite, Island, Microwave, Pantry, Stainless Steel Appliance
Exterior
Exterior Feature Covered Patio, Deck, Fenced, Sprinkler, Yard
Parking Features Attached
Garage Spaces 2.0
View Y/N true
View Mountain
Roof Type Composition
Garage Yes
Building
Lot Description Level
Story 1
Foundation Concrete Perimeter
Sewer Public Sewer
Water Public Water
Level or Stories 1
New Construction No
Schools
Elementary Schools Taft
Middle Schools Taft
High Schools Taft
Others
Senior Community No
Acceptable Financing Cash, Conventional, VALoan
Listing Terms Cash, Conventional, VALoan
Read Less





