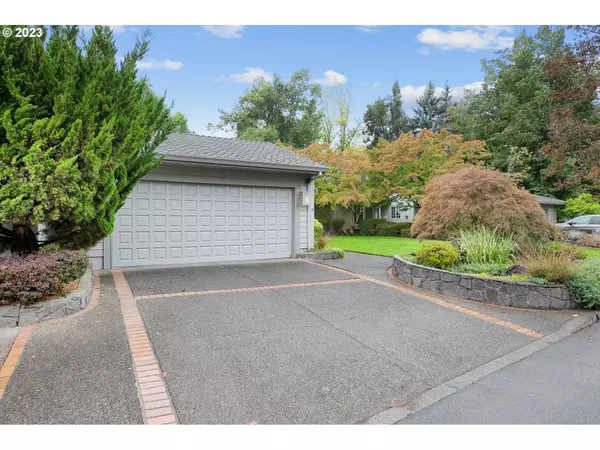Bought with eXp Realty, LLC
For more information regarding the value of a property, please contact us for a free consultation.
8250 SW FAIRWAY DR Wilsonville, OR 97070
Want to know what your home might be worth? Contact us for a FREE valuation!

Our team is ready to help you sell your home for the highest possible price ASAP
Key Details
Sold Price $596,500
Property Type Townhouse
Sub Type Attached
Listing Status Sold
Purchase Type For Sale
Square Footage 2,264 sqft
Price per Sqft $263
Subdivision Charbonneau
MLS Listing ID 23583354
Sold Date 10/18/23
Style Stories1, Traditional
Bedrooms 3
Full Baths 2
Condo Fees $306
HOA Fees $306/mo
HOA Y/N Yes
Year Built 1977
Annual Tax Amount $5,587
Tax Year 2022
Property Description
Beautifully maintained home with a custom addition that creates an attached garage for the home. Spacious U-shaped kitchen provides ample counter space, double ovens and is open to the family room with skylights. Formal dining room is open to the formal living room and gas fireplace. The vaulted hallway leads to 3 bedrooms, 2 baths and a utility room. The primary suite is accentuated with a nice window seat, 3 closets and a walk-in shower in the bath. The yard has been professionally landscaped. There is a large deck, partially covered and has sprinklers and a water feature. Add to this a wonderful, resort-style community with pools, golf, tennis, pickle ball, a gym and clubhouse with activities galore. Truly a place to call home.
Location
State OR
County Clackamas
Area _151
Rooms
Basement Crawl Space
Interior
Interior Features Garage Door Opener, High Speed Internet, Laundry, Tile Floor, Wallto Wall Carpet
Heating Forced Air
Cooling Central Air
Fireplaces Number 1
Fireplaces Type Gas
Appliance Cooktop, Dishwasher, Double Oven, Free Standing Refrigerator, Microwave
Exterior
Exterior Feature Deck, Fenced, Sprinkler, Water Feature, Yard
Parking Features Attached
Garage Spaces 2.0
View Y/N false
Roof Type Composition
Garage Yes
Building
Lot Description Level
Story 1
Foundation Concrete Perimeter
Sewer Public Sewer
Water Public Water
Level or Stories 1
New Construction No
Schools
Elementary Schools Eccles
Middle Schools Baker Prairie
High Schools Canby
Others
Senior Community No
Acceptable Financing Cash, Conventional, FHA, VALoan
Listing Terms Cash, Conventional, FHA, VALoan
Read Less

GET MORE INFORMATION





