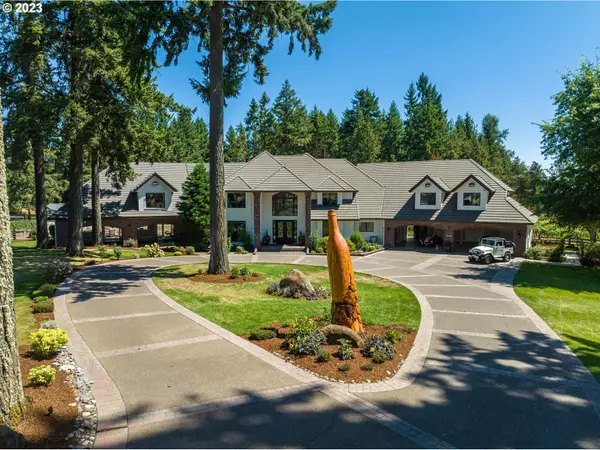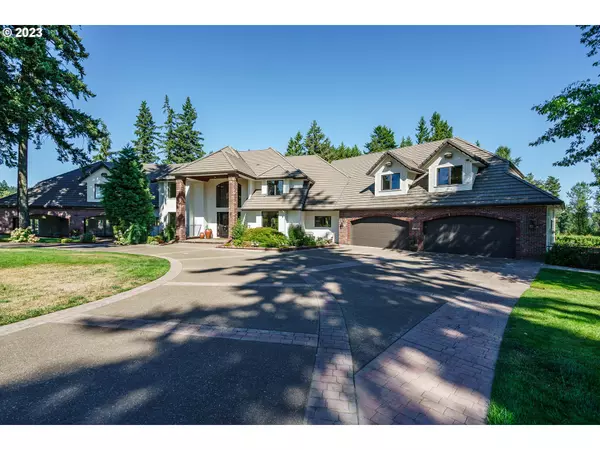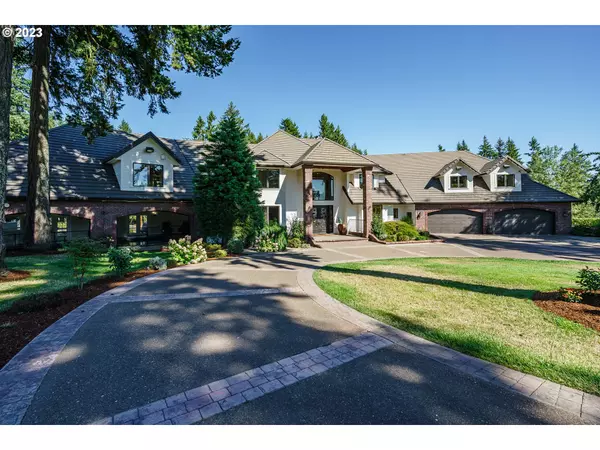Bought with MORE Realty
For more information regarding the value of a property, please contact us for a free consultation.
20616 S SOUTH END RD Oregon City, OR 97045
Want to know what your home might be worth? Contact us for a FREE valuation!

Our team is ready to help you sell your home for the highest possible price ASAP
Key Details
Sold Price $2,775,000
Property Type Single Family Home
Sub Type Single Family Residence
Listing Status Sold
Purchase Type For Sale
Square Footage 7,404 sqft
Price per Sqft $374
MLS Listing ID 23245533
Sold Date 10/24/23
Style Custom Style, Traditional
Bedrooms 4
Full Baths 5
HOA Y/N No
Year Built 1996
Annual Tax Amount $15,458
Tax Year 2022
Lot Size 6.910 Acres
Property Description
You're just in time for fall grape harvest! 2 acres of Pinot Noir & 2 acres of Chardonnay vines. 2,200 vines are 4 years old. 2022 production: 700 bottles. 2023 production estimate = 1200+ bottles. The home has gone thru significant upgrading in the past 12 months. New paint inside & out. New kitchen quartz countertops, Z-Line stainless appliances & Thermador refrigerator. New carpet, new theater equipment & so much more! This home is made for entertaining! Swimming in the pool, BBQing at the custom Santa Maria smoker, warming up around the fire pit overlooking the pond or catch a movie in the theater, to name a few things to do! Make the finished space on the lower level the perfect wine cellar. Complimenting the vineyard, is a 1400 sq. ft. barn with 4 stalls, tack room, hay loft and pasture. You'll love the feeling of tranquility but appreciate close proximity to amenities in Canby - 4 miles away & Downtown Oregon City - 5 miles away. South End, truly a serene place to be!
Location
State OR
County Clackamas
Area _146
Zoning EFU
Rooms
Basement Finished, Storage Space
Interior
Interior Features Air Cleaner, Ceiling Fan, Central Vacuum, Dual Flush Toilet, Engineered Hardwood, Garage Door Opener, Granite, Hardwood Floors, High Ceilings, High Speed Internet, Home Theater, Indoor Pool, Intercom, Jetted Tub, Laminate Flooring, Laundry, Quartz, Smart Camera Recording, Smart Thermostat, Soaking Tub, Sound System, Tile Floor, Vaulted Ceiling, Wallto Wall Carpet, Washer Dryer, Water Purifier, Water Softener, Water Sense Fixture
Heating Forced Air, Forced Air95 Plus, Heat Pump
Cooling Central Air
Fireplaces Number 3
Fireplaces Type Gas, Wood Burning
Appliance Appliance Garage, Builtin Oven, Builtin Refrigerator, Butlers Pantry, Convection Oven, Cook Island, Cooktop, Dishwasher, Disposal, Double Oven, Free Standing Gas Range, Gas Appliances, Island, Pantry, Quartz, Range Hood, Stainless Steel Appliance, Wine Cooler
Exterior
Exterior Feature Barn, Builtin Barbecue, Covered Deck, Covered Patio, Cross Fenced, Deck, Fenced, Fire Pit, Garden, Gas Hookup, Guest Quarters, Outbuilding, Outdoor Fireplace, Patio, Pool, Porch, Private Road, Raised Beds, R V Hookup, R V Parking, R V Boat Storage, Second Garage, Second Residence, Security Lights, Smart Irrigation, Smart Light, Sprinkler, Storm Door, Tool Shed, Water Feature, Workshop, Yard
Parking Features Attached, ExtraDeep, Oversized
Garage Spaces 4.0
Waterfront Description Other
View Y/N true
View Territorial, Vineyard
Roof Type Tile
Garage Yes
Building
Lot Description Gentle Sloping, Pond, Private, Trees
Story 3
Foundation Concrete Perimeter, Slab
Sewer Septic Tank
Water Public Water, Well
Level or Stories 3
New Construction No
Schools
Elementary Schools Carus
Middle Schools Baker Prairie
High Schools Canby
Others
Senior Community No
Acceptable Financing Cash, Conventional
Listing Terms Cash, Conventional
Read Less

GET MORE INFORMATION





