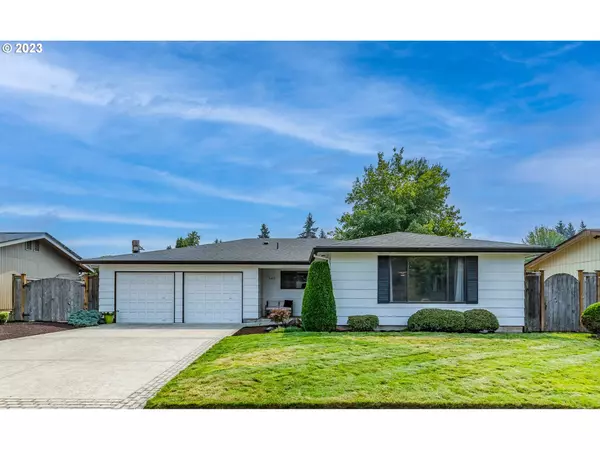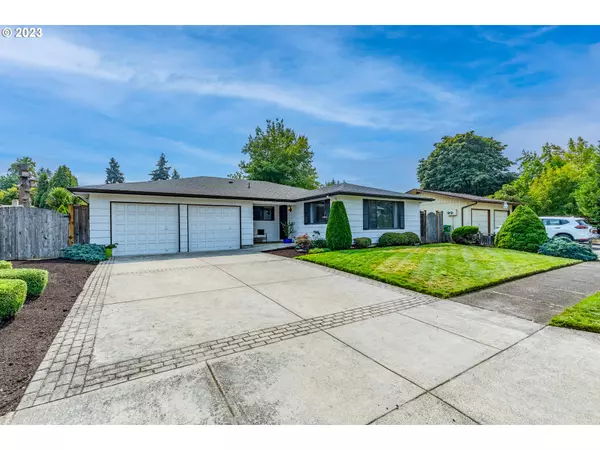Bought with Windermere RE Lane County
For more information regarding the value of a property, please contact us for a free consultation.
3432 PARISH ST Eugene, OR 97401
Want to know what your home might be worth? Contact us for a FREE valuation!

Our team is ready to help you sell your home for the highest possible price ASAP
Key Details
Sold Price $535,000
Property Type Single Family Home
Sub Type Single Family Residence
Listing Status Sold
Purchase Type For Sale
Square Footage 1,584 sqft
Price per Sqft $337
MLS Listing ID 23454253
Sold Date 11/15/23
Style Custom Style
Bedrooms 3
Full Baths 2
HOA Y/N No
Year Built 1974
Annual Tax Amount $4,426
Tax Year 2022
Lot Size 6,969 Sqft
Property Description
Improved price! Also offering a $5,000 credit towards buyer's closing costs and/or a rate buy down. Don't miss this charming 1970's custom one-level home located within the coveted Ferry Street Bridge area and Sheldon High School district. Step inside and be transported into a world of iconic architecture and nostalgia. This retro gem, in mint condition, offers a spacious living & dining area, a family room with a cozy fireplace, three bedrooms, and two bathrooms. The primary bedroom has an attached bath for added convenience. The kitchen features a combination of original wood cabinets & countertops along with new appliances, sink and faucet, which provides a touch of modern convenience while maintaining the vintage vibe. Step outside onto a covered deck to enjoy privacy and the lush foliage. Both the front and back yards have underground irrigation systems, RV parking on the side and an extra deep garage for shop area or extra parking. While the house has been lovingly maintained in its original condition, some updates have been made such as new white oak hardwood flooring throughout. In addition, new sinks, faucets and toilets have been installed in the bathrooms along with new paint and newer roof. Enjoy the convenience of walking to schools, parks, and shopping. Don't miss the chance to own a piece of history. This well-preserved home still abounding in character offers a unique opportunity for those who appreciate the allure of the past. This is a must see!
Location
State OR
County Lane
Area _242
Interior
Interior Features Garage Door Opener, Laundry, Washer Dryer
Heating Ceiling
Cooling None
Fireplaces Number 1
Fireplaces Type Wood Burning
Appliance Builtin Range, Dishwasher, Disposal, Free Standing Range
Exterior
Exterior Feature Covered Deck, Porch, Yard
Parking Features Attached
Garage Spaces 2.0
View Y/N false
Roof Type Composition
Garage Yes
Building
Story 1
Sewer Public Sewer
Water Public Water
Level or Stories 1
New Construction No
Schools
Elementary Schools Bertha Holt
Middle Schools Monroe
High Schools Sheldon
Others
Senior Community No
Acceptable Financing Cash, Conventional, FHA, VALoan
Listing Terms Cash, Conventional, FHA, VALoan
Read Less

GET MORE INFORMATION





