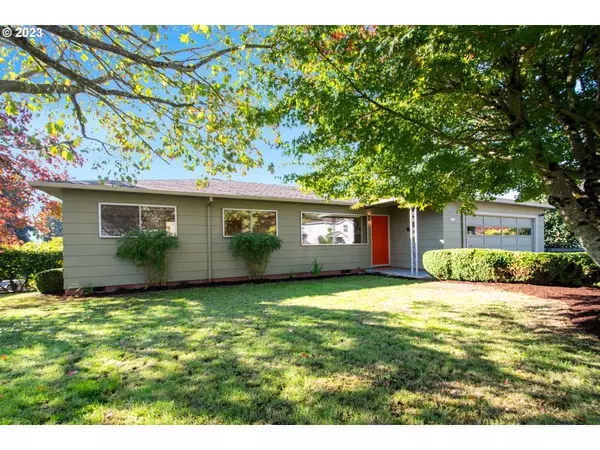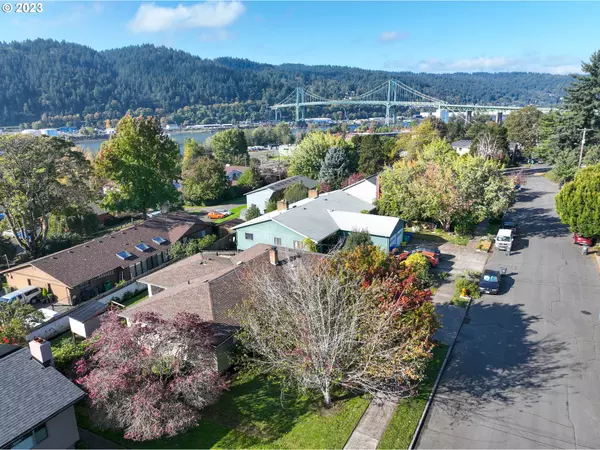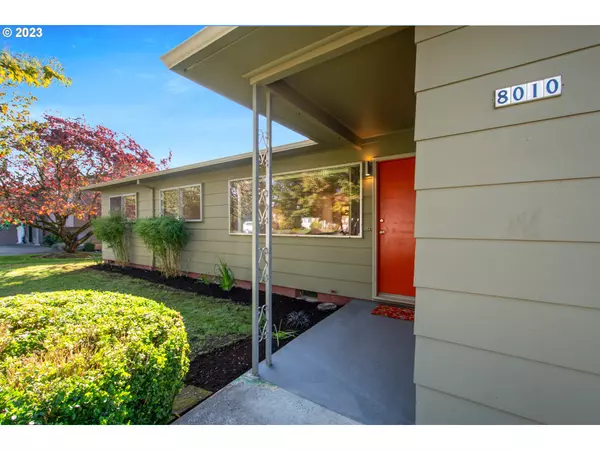Bought with RE/MAX Equity Group
For more information regarding the value of a property, please contact us for a free consultation.
8010 N EDISON ST Portland, OR 97203
Want to know what your home might be worth? Contact us for a FREE valuation!

Our team is ready to help you sell your home for the highest possible price ASAP
Key Details
Sold Price $565,000
Property Type Single Family Home
Sub Type Single Family Residence
Listing Status Sold
Purchase Type For Sale
Square Footage 1,606 sqft
Price per Sqft $351
Subdivision Cathedral Park
MLS Listing ID 23318643
Sold Date 11/28/23
Style Mid Century Modern, Ranch
Bedrooms 4
Full Baths 2
HOA Y/N No
Year Built 1966
Annual Tax Amount $5,528
Tax Year 2023
Lot Size 6,969 Sqft
Property Description
Mid-Century Lovers Will Swoon Over this Fabulous Cathedral Park 60's Ranch with a View of the St. John's Bridge and Forest Park! Perfectly situated on a quiet street just steps from the Willamette Riverfront, Cathedral Park, Downtown St. John's, Cathedral Coffee Shop & more, this is one-level living at it's best. Brand new gorgeous engineered hardwoods enhance the amazing flow through the living/dining/family rooms. The retro kitchen with beautiful original cabinetry & eating bar sits in the center of the house opening to both living & family rooms so you can be surrounded by friends & family as you whip up a delicious dish. Get cozy & snuggle up to the wood-burning fireplace & watch passersby through the huge picture window in the living room. Spacious family room off of kitchen with view of St. John's bridge and Forest Park. Three beds and a full bath with fabulous mid-century charm on one end of the house and fourth bed on opposite end with bath offers flexibility and privacy for all. Huge 2-car garage. Newer HVAC/AC and fresh interior paint. Newer electrical panel ready for 2EV charger. Spacious, sunny, fenced backyard looks out across river and forest perfect for a garden! Getting ready to fall in love! [Home Energy Score = 2. HES Report at https://rpt.greenbuildingregistry.com/hes/OR10222931]
Location
State OR
County Multnomah
Area _141
Zoning RM1
Rooms
Basement Crawl Space
Interior
Interior Features Engineered Hardwood, Garage Door Opener, Hardwood Floors, Laundry, Tile Floor, Vinyl Floor, Wallto Wall Carpet, Washer Dryer
Heating Forced Air
Cooling Central Air
Fireplaces Number 1
Fireplaces Type Wood Burning
Appliance Builtin Range, Dishwasher, Free Standing Refrigerator, Microwave, Tile
Exterior
Exterior Feature Covered Patio, Fenced, Porch, Yard
Garage Attached
Garage Spaces 2.0
View Y/N true
View Territorial, Trees Woods
Roof Type Composition
Garage Yes
Building
Lot Description Level, Trees
Story 1
Foundation Concrete Perimeter
Sewer Public Sewer
Water Public Water
Level or Stories 1
New Construction No
Schools
Elementary Schools James John
Middle Schools George
High Schools Roosevelt
Others
Senior Community No
Acceptable Financing Cash, Conventional, FHA, VALoan
Listing Terms Cash, Conventional, FHA, VALoan
Read Less

GET MORE INFORMATION





