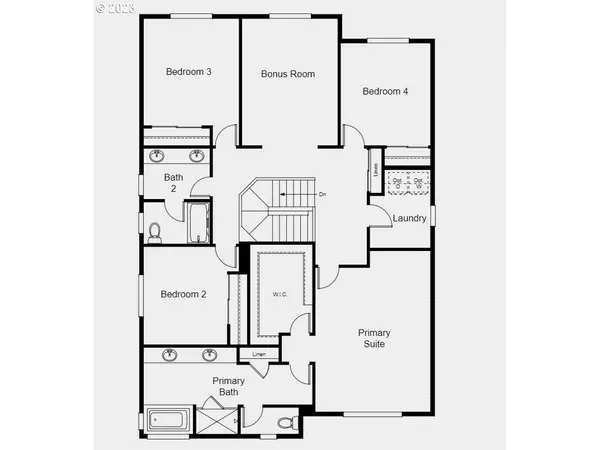Bought with Non Rmls Broker
For more information regarding the value of a property, please contact us for a free consultation.
11065 SW VERDUN LOOP Wilsonville, OR 97070
Want to know what your home might be worth? Contact us for a FREE valuation!

Our team is ready to help you sell your home for the highest possible price ASAP
Key Details
Sold Price $714,710
Property Type Single Family Home
Sub Type Single Family Residence
Listing Status Sold
Purchase Type For Sale
Square Footage 2,727 sqft
Price per Sqft $262
Subdivision Clermont
MLS Listing ID 23303150
Sold Date 12/12/23
Style Stories2, Craftsman
Bedrooms 5
Full Baths 3
Condo Fees $160
HOA Fees $160/mo
HOA Y/N Yes
Year Built 2023
Annual Tax Amount $1
Tax Year 2022
Property Description
MLS#23303150. December Completion! The spacious Emerald plan at Clermont offers 5 bedrooms, including a first-floor guest suite, bonus room, and deluxe primary suite. From the inviting front porch, step into the bright, open concept living space that?s ideal for gatherings of all types. The well-appointed kitchen offers a food prep island that overlooks the dining area and large great room with fireplace. Upstairs, the luxurious primary suite boasts a huge walk-in closet and spa-inspired bath with soaking tub, separate walk-in shower, and dual sink vanity. The bonus room can easily turn into your media room, tech space, or home office/homework room. Three additional bedrooms, a full bath, and a convenient laundry room complete the second floor. *Select your interior finishes!
Location
State OR
County Clackamas
Area _151
Interior
Interior Features High Ceilings, Laminate Flooring, Lo V O C Material, Smart Thermostat, Sprinkler, Wallto Wall Carpet
Heating Forced Air95 Plus
Cooling Air Conditioning Ready
Fireplaces Number 1
Appliance Island, Pantry
Exterior
Exterior Feature Patio, Porch
Parking Features Attached
Garage Spaces 2.0
View Y/N true
View Mountain, Park Greenbelt, Trees Woods
Roof Type Shingle
Garage Yes
Building
Lot Description Green Belt, Trees
Story 2
Sewer Public Sewer
Water Public Water
Level or Stories 2
New Construction Yes
Schools
Elementary Schools Lowrie
Middle Schools Wood
High Schools Wilsonville
Others
HOA Name Located within the award-winning Villebois master-planned community - enjoy parks, sports courts, dog park, and nearby farmers market and Village Center.
Senior Community No
Acceptable Financing Cash, Conventional, FHA, VALoan
Listing Terms Cash, Conventional, FHA, VALoan
Read Less





