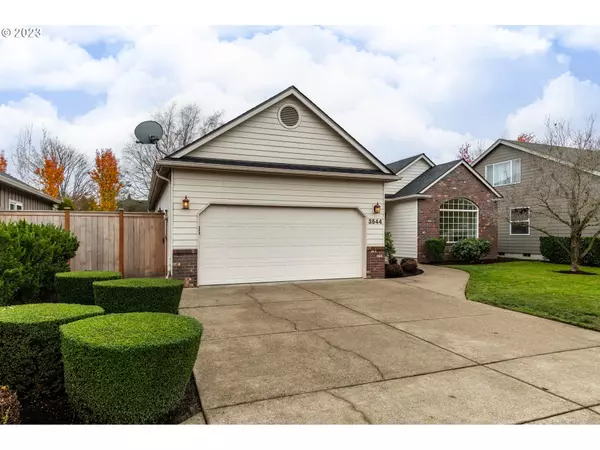Bought with Keller Williams Realty Eugene and Springfield
For more information regarding the value of a property, please contact us for a free consultation.
3544 SUSSEX ST Eugene, OR 97401
Want to know what your home might be worth? Contact us for a FREE valuation!

Our team is ready to help you sell your home for the highest possible price ASAP
Key Details
Sold Price $535,000
Property Type Single Family Home
Sub Type Single Family Residence
Listing Status Sold
Purchase Type For Sale
Square Footage 1,753 sqft
Price per Sqft $305
Subdivision Willakenzie
MLS Listing ID 23035502
Sold Date 12/15/23
Style Stories1, Contemporary
Bedrooms 3
Full Baths 2
HOA Y/N No
Year Built 1996
Annual Tax Amount $5,855
Tax Year 2023
Lot Size 6,534 Sqft
Property Description
Extremely Well-Maintained, Single Story, 1-Owner Home, Originally Built as Bruce Weichert Tour Home! Enjoy a dedicated tile entry with coat closet, a light-filled and vaulted formal living and dining room w/ gas fireplace plus a comfortable family room opening to the kitchen where the quality construction is apparent with the timeless cherry cabinetry and crown molding. The kitchen also features ample counter and storage space, pull-out shelves, eating bar, pantry and breakfast nook leading out to the backyard. Down the hall you will find a spacious primary ensuite bedroom featuring coffered ceiling, crown molding, double closets (1 is a walk-in), dual sinks, tile vanity plus separate shower & toilet area. Two more bedrooms, a nice hall bathroom with tub, utility room with washer/dryer and finished 2 car garage w/ pull-down attic storage rounds out the main features of the home. Outside you will find a beautifully landscaped front yard and very private and lush fenced backyard with mature trees and patio, all with underground sprinklers. Also features a BRAND NEW ROOF AND SKYLIGHT, gas furnace, central air conditioning and a recent whole home inspection on file. Clean and move in ready home in excellent condition but also a blank slate that is perfect for making your own cosmetic updates.
Location
State OR
County Lane
Area _242
Rooms
Basement Crawl Space
Interior
Interior Features Garage Door Opener, Laundry, Vaulted Ceiling, Vinyl Floor, Wallto Wall Carpet, Washer Dryer
Heating Forced Air
Cooling Central Air
Fireplaces Number 1
Fireplaces Type Gas
Appliance Dishwasher, Disposal, Free Standing Range, Island, Microwave, Pantry
Exterior
Exterior Feature Fenced, Patio, Porch, Sprinkler, Yard
Parking Features Attached
Garage Spaces 2.0
View Y/N false
Roof Type Composition
Garage Yes
Building
Lot Description Level
Story 1
Foundation Concrete Perimeter
Sewer Public Sewer
Water Public Water
Level or Stories 1
New Construction No
Schools
Elementary Schools Bertha Holt
Middle Schools Monroe
High Schools Sheldon
Others
Senior Community No
Acceptable Financing Cash, Conventional, FHA, VALoan
Listing Terms Cash, Conventional, FHA, VALoan
Read Less

GET MORE INFORMATION





