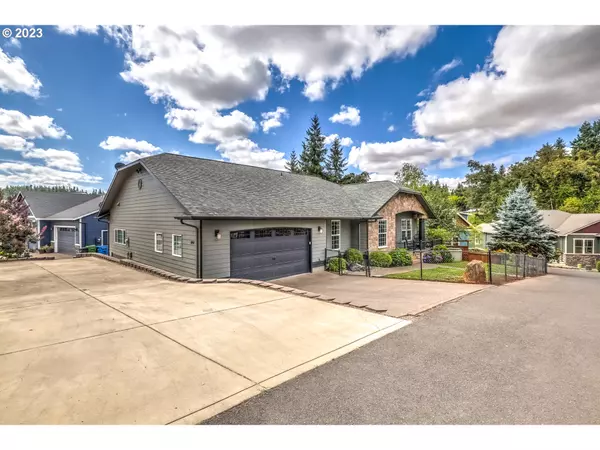Bought with Hardy Properties
For more information regarding the value of a property, please contact us for a free consultation.
807 PIONEER DR Silverton, OR 97381
Want to know what your home might be worth? Contact us for a FREE valuation!

Our team is ready to help you sell your home for the highest possible price ASAP
Key Details
Sold Price $656,500
Property Type Single Family Home
Sub Type Single Family Residence
Listing Status Sold
Purchase Type For Sale
Square Footage 2,881 sqft
Price per Sqft $227
Subdivision Pioneer Village
MLS Listing ID 23160972
Sold Date 12/29/23
Style Craftsman
Bedrooms 4
Full Baths 2
HOA Y/N No
Year Built 2006
Annual Tax Amount $7,021
Tax Year 2023
Lot Size 9,147 Sqft
Property Description
4 bdrms, den + bonus. Stunning property on private lake w/wonderful views. Open floor plan, main-level living & spacious downstairs. Vaulted LR has gas frplc & lake view. Kitchen w/granite eating island, blt-in range w/dbl ovens & refrig. Primary ste has gas frplc, w-in closet, soaking tub & balcony. Lower-level FR w/wet bar & bonus rm that could be 5th bdrm. Front deck, fenced yard, paver patio, fire pit & lake access. HVAC (2022). Ecobee thermostat. Oversize 3-car tandem garage. Large RV pad. Nearby walking trails & The Oregon Garden. Located within 15 miles of Silver Falls, Keizer Station & Woodburn Outlets.
Location
State OR
County Marion
Area _170
Rooms
Basement Crawl Space
Interior
Interior Features Ceiling Fan, Garage Door Opener, High Ceilings, Smart Thermostat, Soaking Tub, Vaulted Ceiling, Wainscoting
Heating Forced Air
Cooling Central Air
Fireplaces Number 2
Fireplaces Type Gas
Appliance Builtin Range, Dishwasher, Disposal, Double Oven, Free Standing Refrigerator, Gas Appliances, Granite, Island, Microwave, Plumbed For Ice Maker, Range Hood, Stainless Steel Appliance
Exterior
Exterior Feature Deck, Fenced, Fire Pit, Patio, Porch, R V Parking, Tool Shed
Garage Attached, Oversized, Tandem
Garage Spaces 3.0
Waterfront Yes
Waterfront Description Lake
View Y/N true
View Lake
Roof Type Composition
Parking Type Driveway, R V Access Parking
Garage Yes
Building
Story 2
Sewer Public Sewer
Water Public Water
Level or Stories 2
New Construction No
Schools
Elementary Schools Robert Frost
Middle Schools Silverton
High Schools Silverton
Others
Senior Community No
Acceptable Financing Cash, Conventional
Listing Terms Cash, Conventional
Read Less

GET MORE INFORMATION





