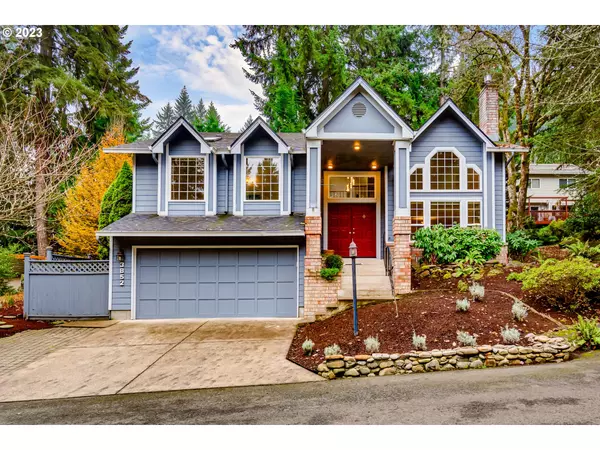Bought with Keller Williams Realty Eugene and Springfield
For more information regarding the value of a property, please contact us for a free consultation.
3852 ASHFORD DR Eugene, OR 97405
Want to know what your home might be worth? Contact us for a FREE valuation!

Our team is ready to help you sell your home for the highest possible price ASAP
Key Details
Sold Price $585,000
Property Type Single Family Home
Sub Type Single Family Residence
Listing Status Sold
Purchase Type For Sale
Square Footage 2,495 sqft
Price per Sqft $234
Subdivision Churchill Area Neighbors
MLS Listing ID 23211672
Sold Date 01/05/24
Style Contemporary
Bedrooms 4
Full Baths 3
Condo Fees $200
HOA Fees $16/ann
HOA Y/N Yes
Year Built 1992
Annual Tax Amount $7,936
Tax Year 2023
Lot Size 5,227 Sqft
Property Description
Sophisticated serenity in this move-in ready SW Hills Contemporary home! Dynamic design with a versatile floor plan for comfortable living and swanky entertaining, inside and out. Meticulously maintained with 4 bedrooms, 3 full baths, and numerous updates. Light and bright with soaring vaulted ceilings, walls of windows, and multiple skylights. Inviting living room with a cozy gas fireplace and tranquil views from every angle. Two dining areas, one with built-ins and one with views of the treed backyard. Gourmet kitchen with stainless steel appliances, ample working space, and lots of windows. Generous family room with great separation of space and extra storage. Primary suite with walk-in closet and a luxurious bath featuring a soaking tub and a walk-in shower. Three additional bedrooms and two more full baths provide ample room for family, guests, or home work space. Main level bedroom has exterior entrance to the peaceful backyard with an expansive patio for outdoor dining. Attached two car garage and abundant storage. Ideally situated on a quiet street in a lovely neighborhood with a close commute to town. This home delights in every season with it's picturesque surroundings and connection to nature!
Location
State OR
County Lane
Area _244
Zoning R-1
Rooms
Basement Crawl Space
Interior
Interior Features Garage Door Opener, Vaulted Ceiling, Wallto Wall Carpet, Washer Dryer, Wood Floors
Heating Forced Air
Cooling Heat Pump
Fireplaces Number 1
Fireplaces Type Gas
Appliance Dishwasher, Disposal, Free Standing Range, Free Standing Refrigerator, Gas Appliances, Microwave, Range Hood, Stainless Steel Appliance
Exterior
Exterior Feature Patio, Porch, Private Road, Sprinkler
Parking Features Attached
Garage Spaces 2.0
View Y/N true
View Trees Woods
Roof Type Composition
Garage Yes
Building
Lot Description Sloped, Trees
Story 2
Sewer Public Sewer
Water Public Water
Level or Stories 2
New Construction No
Schools
Elementary Schools Mccornack
Middle Schools Kennedy
High Schools Churchill
Others
Senior Community No
Acceptable Financing Cash, Conventional, FHA, VALoan
Listing Terms Cash, Conventional, FHA, VALoan
Read Less

GET MORE INFORMATION





