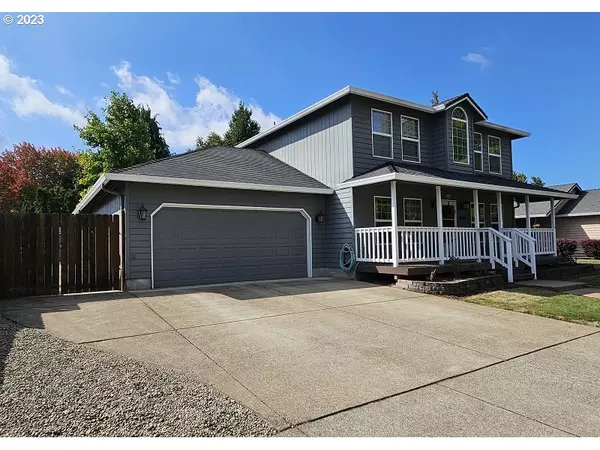Bought with RE/MAX Integrity
For more information regarding the value of a property, please contact us for a free consultation.
2068 LEMURIA ST Eugene, OR 97402
Want to know what your home might be worth? Contact us for a FREE valuation!

Our team is ready to help you sell your home for the highest possible price ASAP
Key Details
Sold Price $485,000
Property Type Single Family Home
Sub Type Single Family Residence
Listing Status Sold
Purchase Type For Sale
Square Footage 2,208 sqft
Price per Sqft $219
MLS Listing ID 23304843
Sold Date 02/13/24
Style Stories2, Traditional
Bedrooms 3
Full Baths 2
Condo Fees $60
HOA Fees $5/ann
Year Built 1999
Annual Tax Amount $4,918
Tax Year 2022
Lot Size 6,969 Sqft
Property Description
$10,000 PRICE REDUCTION!! LOWER MONTHLY PAYMENT WITH RATE BUY-DOWN AVAILABLE FOR QUALIFIED BUYERS (restrictions apply)! WELCOME HOME to this spacious west Eugene beauty close to schools, shopping & transportation. As you arrive...Roses, Fig Trees and a large Covered Porch greet you and add to the curb appeal of your home. You'll find secured, gated RV Parking too! 3brms/2.5bths. The Primary Suite offers a Private Bathroom with his & her sinks & a Walk-In Closet. The Primary Suite also has its' own Private balcony overlooking the manicured backyard oasis! You'll enjoy the great separation of space between the expansive Formal front area (with Dining & Living Areas) and the informal space in back including the Kitchen (with newer Stainless Steel Appliances & Pantry), the Laundry Area with Front-Loading Washer & Dryer (Yes, they will stay!), a large Family Area with a Fireplace and an informal Dining Area with access to the Fully Fenced Backyard Oasis with a Covered Patio, Raised Garden Beds, Garden Shed & beautiful Trees for shade. NOTE: Don't miss the large Office/Business/Fitness Room with private entrance via the large, extra deep, 2-Car attached Garage!
Location
State OR
County Lane
Area _246
Rooms
Basement Crawl Space
Interior
Interior Features Ceiling Fan, Garage Door Opener, Laminate Flooring, Wallto Wall Carpet, Washer Dryer
Heating Forced Air, Heat Pump
Cooling Central Air
Fireplaces Number 1
Fireplaces Type Gas
Appliance Dishwasher, Disposal, Free Standing Range, Microwave, Pantry, Stainless Steel Appliance
Exterior
Exterior Feature Covered Patio, Fenced, Garden, Gas Hookup, Patio, Public Road, R V Parking, Tool Shed, Yard
Parking Features Attached
Garage Spaces 2.0
Roof Type Composition
Garage Yes
Building
Lot Description Level, Trees
Story 2
Foundation Concrete Perimeter
Sewer Public Sewer
Water Public Water
Level or Stories 2
Schools
Elementary Schools Clear Lake
Middle Schools Shasta
High Schools Willamette
Others
Senior Community No
Acceptable Financing CallListingAgent, Cash, Conventional
Listing Terms CallListingAgent, Cash, Conventional
Read Less

GET MORE INFORMATION





