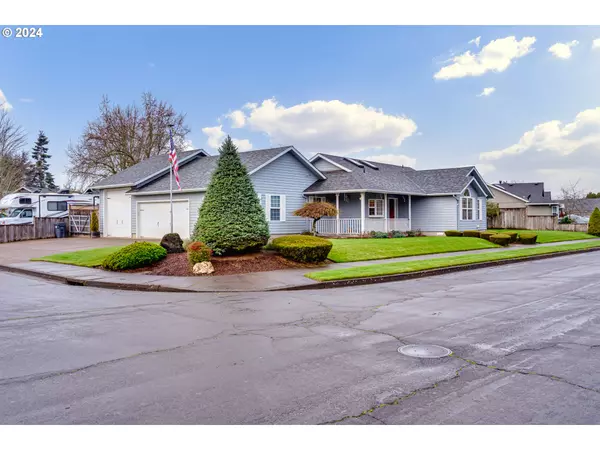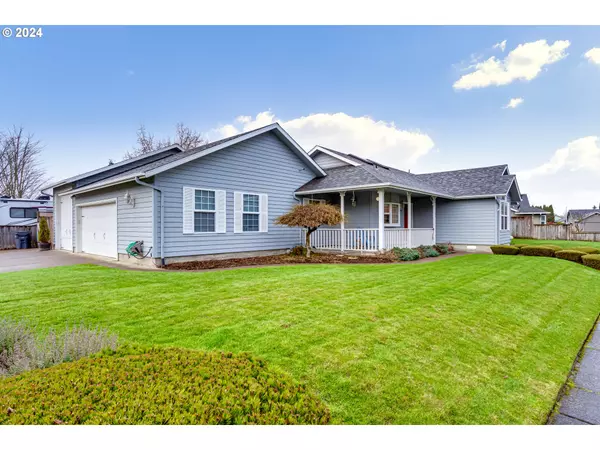Bought with Keller Williams The Cooley Real Estate Group
For more information regarding the value of a property, please contact us for a free consultation.
4184 N CLAREY ST Eugene, OR 97402
Want to know what your home might be worth? Contact us for a FREE valuation!

Our team is ready to help you sell your home for the highest possible price ASAP
Key Details
Sold Price $465,000
Property Type Single Family Home
Sub Type Single Family Residence
Listing Status Sold
Purchase Type For Sale
Square Footage 1,539 sqft
Price per Sqft $302
MLS Listing ID 24307067
Sold Date 02/23/24
Style Stories1, Traditional
Bedrooms 3
Full Baths 2
Year Built 1994
Annual Tax Amount $4,625
Tax Year 2023
Lot Size 10,018 Sqft
Property Description
OPEN Sat 2/10 11am-1pm. Neat as a pin! Immaculately kept home with so much to offer. Generously sized corner lot with 3 car garage, RV parking+full hook ups. A darling front porch greets you as you enter into a great room floor plan with open dining, kitchen and living room. There are vaulted ceilings throughout. The covered patio with stamped concrete is just off the dining area. Indoor laundry area with cabinetry. The large master bedroom has a full bath with double sinks and a step in shower as well as a generously sized walk in closet. 3 car garage with one bay that has an RV door as well as a separate workshop (8x15). Enjoy the back patio and mature landscaping that includes a water feature. Underground sprinklers in the front and back yard. A tool shed (9x12) with a wrap around covered storage. Roof replaced in 2019, solid bamboo flooring in kitchen, living, dining and hallway. This home has so much to offer!
Location
State OR
County Lane
Area _246
Zoning R1
Rooms
Basement Crawl Space
Interior
Interior Features Bamboo Floor, Ceiling Fan, Garage Door Opener, Laundry, Skylight, Vaulted Ceiling, Vinyl Floor, Wallto Wall Carpet
Heating Forced Air, Heat Pump
Cooling Heat Pump
Fireplaces Number 1
Fireplaces Type Electric
Appliance Cook Island, Dishwasher, Disposal, Free Standing Refrigerator
Exterior
Exterior Feature Fenced, R V Hookup, R V Parking, R V Boat Storage, Tool Shed, Water Feature, Yard
Parking Features Attached, Oversized
Garage Spaces 3.0
View Seasonal, Territorial
Roof Type Composition
Garage Yes
Building
Lot Description Corner Lot, Level
Story 1
Foundation Concrete Perimeter
Sewer Public Sewer
Water Public Water
Level or Stories 1
Schools
Elementary Schools Clear Lake
Middle Schools Shasta
High Schools Willamette
Others
Senior Community No
Acceptable Financing Cash, Conventional, FHA, VALoan
Listing Terms Cash, Conventional, FHA, VALoan
Read Less

GET MORE INFORMATION





