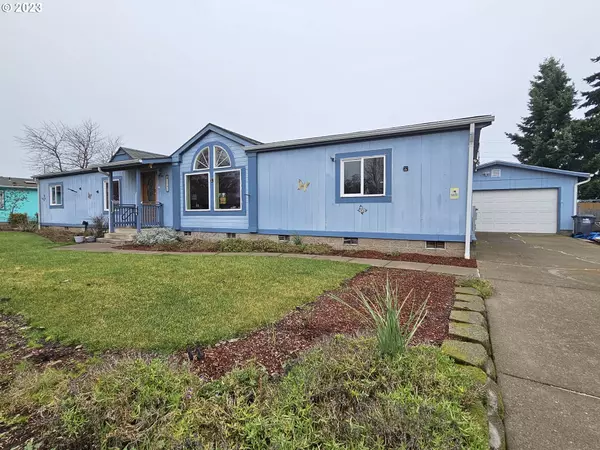Bought with Knipe Realty ERA Powered
For more information regarding the value of a property, please contact us for a free consultation.
1545 SKIPPER AVE Eugene, OR 97404
Want to know what your home might be worth? Contact us for a FREE valuation!

Our team is ready to help you sell your home for the highest possible price ASAP
Key Details
Sold Price $385,000
Property Type Manufactured Home
Sub Type Manufactured Homeon Real Property
Listing Status Sold
Purchase Type For Sale
Square Footage 1,782 sqft
Price per Sqft $216
Subdivision Showcase Estates
MLS Listing ID 23576068
Sold Date 02/29/24
Style Stories1, Double Wide Manufactured
Bedrooms 4
Full Baths 2
Year Built 1994
Annual Tax Amount $2,932
Tax Year 2023
Lot Size 0.280 Acres
Property Description
Large must see 4 bedroom, 2 bath home with both a living and family room, and great separation of space. Lots of updates including heating and cooling systems, interior paint, sugar maple laminate flooring, carpet, countertops, appliances, $14k in landscaping with underground sprinklers in the front yard, gutter guards, new back fence, upgraded windows, hall bathroom remodel, earthquake strapping, a 10'x12' insulated Tough Shed with heat and AC, and more!! The primary suite is spacious and includes a walk-in closet and en-suite with soaking tub and separate walk-in shower. The big kitchen features tons of cabinet space, a large walk-in pantry, and welcoming skylight. The mudroom and laundry are off the kitchen and lead out to the fully fenced backyard. Vaulted ceilings throughout make this home feel even larger than it is! A 2 car detached garage, big driveway with room for RV parking, and raised garden beds complete the home. Walking distance to shopping, schools, parks, and the highly desirable Emerald Park and River Road Rec Center and pool. CC&Rs state 55+ but any age can live in the community and there's no HOA. Call your favorite Realtor for a tour today!
Location
State OR
County Lane
Area _247
Zoning R-1
Rooms
Basement Crawl Space
Interior
Interior Features Garage Door Opener, High Speed Internet, Laminate Flooring, Laundry, Soaking Tub, Sprinkler, Vaulted Ceiling, Vinyl Floor, Wallto Wall Carpet, Washer Dryer
Heating Forced Air
Cooling Central Air
Appliance Dishwasher, Disposal, E N E R G Y S T A R Qualified Appliances, Free Standing Range, Plumbed For Ice Maker
Exterior
Exterior Feature Covered Patio, Fenced, Raised Beds, R V Parking, Security Lights, Sprinkler, Tool Shed, Yard
Parking Features Detached
Garage Spaces 2.0
Roof Type Composition
Garage Yes
Building
Lot Description Level
Story 1
Foundation Block
Sewer Public Sewer
Water Public Water
Level or Stories 1
Schools
Elementary Schools Irving
Middle Schools Shasta
High Schools Willamette
Others
Senior Community Yes
Acceptable Financing Cash, Conventional, FHA, VALoan
Listing Terms Cash, Conventional, FHA, VALoan
Read Less

GET MORE INFORMATION





