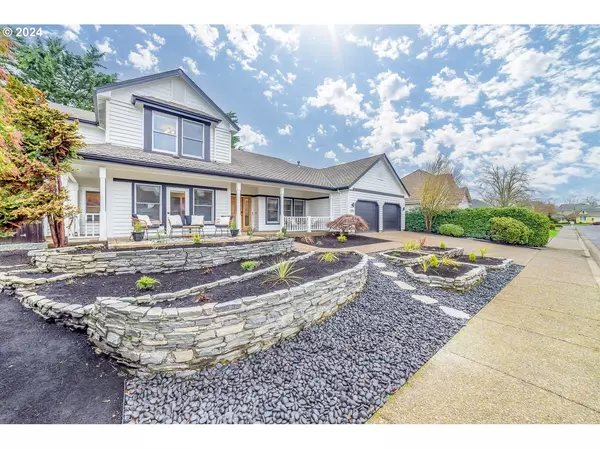Bought with Pro Realty
For more information regarding the value of a property, please contact us for a free consultation.
1293 REGENCY DR Eugene, OR 97401
Want to know what your home might be worth? Contact us for a FREE valuation!

Our team is ready to help you sell your home for the highest possible price ASAP
Key Details
Sold Price $828,150
Property Type Single Family Home
Sub Type Single Family Residence
Listing Status Sold
Purchase Type For Sale
Square Footage 2,606 sqft
Price per Sqft $317
MLS Listing ID 24007927
Sold Date 02/29/24
Style Stories2, Custom Style
Bedrooms 4
Full Baths 3
Year Built 1992
Annual Tax Amount $9,213
Tax Year 2023
Lot Size 8,276 Sqft
Property Description
Showstopper!! Newly renovated home in established, coveted Regency neighborhood. Charming two story home with large main level, situated on a tranquil street, conveniently close to shopping and dining, with beautiful front porch sitting! Light + bright, this home boasts an excellent floor plan that provides a thoughtful division of space. Brand new kitchen replete with shaker cabinets, quartz counters, new stainless steel appliances and an open concept island, seamlessly connecting to the family room for optimal entertaining. Dedicated dining, living, and family areas feature warm amenities and flow. The main level hosts the primary suite, complete with custom tile work, floating vanity, and low threshold shower, not to mention a spacious walk-in closet. Main floor also boasts a second bedroom and a spacious laundry room with a full bath, utility sink, and extra room that can serve as an additional pantry or storage space. Walk upstairs to two fantastic, large bedrooms with beautiful neighborhood views, and a dedicated full bathroom. Entertain or homestead in the backyard with covered patio, fire pit area, room for garden beds and play! The extended garage provides opportunities for a home gym, woodworking space, or additional storage. Quality Meltebeke build with beautiful updates in one of Eugene's nicest custom neighborhoods, walking distance to great schools and parks, and close to hospitals, Oakway and amenities. Don't miss this one!
Location
State OR
County Lane
Area _242
Rooms
Basement Crawl Space
Interior
Interior Features Laundry, Quartz, Tile Floor, Vinyl Floor
Heating Forced Air
Cooling Heat Pump
Appliance Dishwasher, Free Standing Range, Quartz, Stainless Steel Appliance, Tile
Exterior
Exterior Feature Covered Patio, Fenced, Yard
Parking Features Attached, ExtraDeep
Garage Spaces 2.0
View Seasonal
Roof Type Composition
Garage Yes
Building
Lot Description Level
Story 2
Foundation Concrete Perimeter
Sewer Public Sewer
Water Public Water
Level or Stories 2
Schools
Elementary Schools Bertha Holt
Middle Schools Monroe
High Schools Sheldon
Others
Senior Community No
Acceptable Financing Cash, Conventional, FHA, VALoan
Listing Terms Cash, Conventional, FHA, VALoan
Read Less

GET MORE INFORMATION





