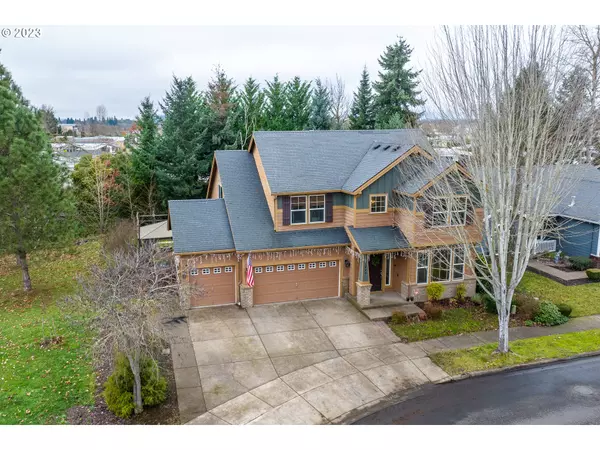Bought with Cascade Hasson Sotheby's International Realty
For more information regarding the value of a property, please contact us for a free consultation.
1004 LEOPOLD DR Eugene, OR 97402
Want to know what your home might be worth? Contact us for a FREE valuation!

Our team is ready to help you sell your home for the highest possible price ASAP
Key Details
Sold Price $575,000
Property Type Single Family Home
Sub Type Single Family Residence
Listing Status Sold
Purchase Type For Sale
Square Footage 2,932 sqft
Price per Sqft $196
Subdivision Royal Creek Subdivision
MLS Listing ID 23501704
Sold Date 03/27/24
Style Stories2, Craftsman
Bedrooms 4
Full Baths 3
Condo Fees $250
HOA Fees $20/ann
Year Built 2005
Annual Tax Amount $4,467
Tax Year 2023
Lot Size 6,534 Sqft
Property Description
Large craftsman home for sale right by Candlelight park in West Eugene! 2932 sq ft | 4 bedrooms, 3 & 1/2 bathrooms. This home has two primary suites with dual vanities, one jetted tub/ soaking tub, showers and walk in closets. Great room floor plan with kitchen and island opening up to living room with gas fireplace and covered patio. Kitchen has gas cooking, new dishwasher, stainless steel appliances, granite countertops, ample storage and pantry. Upstairs you'll find a generous living space! The second primary bedroom, 2 bedrooms, full bathroom and a large family/bonus room (could be a 5th bedroom). Good amount of storage/closets. The fenced backyard has a gazebo, established raised garden beds, yard with sprinklers and firepit. 3 car attached garage. HOA $250 annually. Property taxes $4467.73 Candlelight park has a playground, soccer fields, basketball court and dog park. Come take a look! Assumable va loan- 2.75%
Location
State OR
County Lane
Area _246
Rooms
Basement Crawl Space
Interior
Interior Features Garage Door Opener, Granite, Hardwood Floors, High Ceilings, High Speed Internet, Laundry, Wallto Wall Carpet, Wood Floors
Heating Forced Air
Cooling Central Air
Fireplaces Number 1
Fireplaces Type Gas
Appliance Dishwasher, Disposal, Free Standing Range, Gas Appliances, Island, Pantry, Plumbed For Ice Maker, Range Hood, Stainless Steel Appliance
Exterior
Exterior Feature Dog Run, Fenced, Fire Pit, Garden, Gazebo, Patio, Raised Beds, Sprinkler, Yard
Parking Features Attached
Garage Spaces 3.0
View Park Greenbelt, Territorial
Roof Type Composition
Garage Yes
Building
Lot Description Level, On Busline
Story 2
Sewer Public Sewer
Water Public Water
Level or Stories 2
Schools
Elementary Schools Danebo
Middle Schools Shasta
High Schools Willamette
Others
Senior Community No
Acceptable Financing Assumable, Cash, Conventional, FHA, VALoan
Listing Terms Assumable, Cash, Conventional, FHA, VALoan
Read Less

GET MORE INFORMATION





