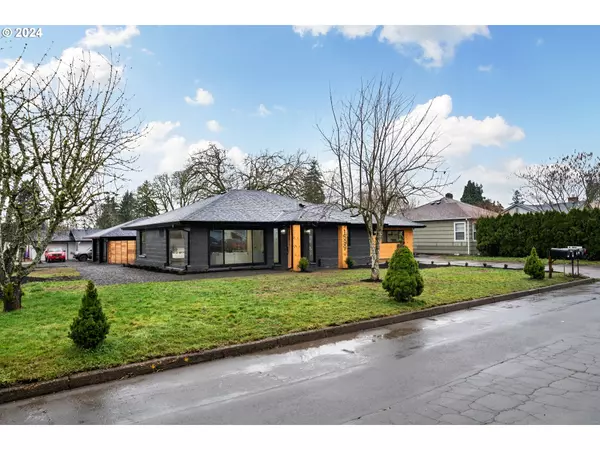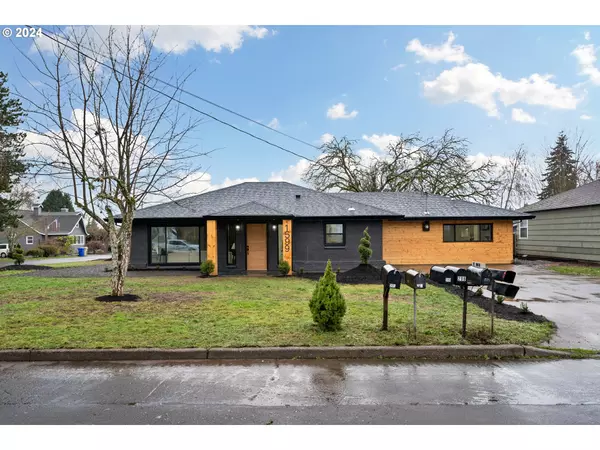Bought with Premiere Property Group, LLC
For more information regarding the value of a property, please contact us for a free consultation.
1599 S CHERRY ST Cornelius, OR 97113
Want to know what your home might be worth? Contact us for a FREE valuation!

Our team is ready to help you sell your home for the highest possible price ASAP
Key Details
Sold Price $569,900
Property Type Single Family Home
Sub Type Single Family Residence
Listing Status Sold
Purchase Type For Sale
Square Footage 1,594 sqft
Price per Sqft $357
Subdivision Cornelius
MLS Listing ID 24578606
Sold Date 03/29/24
Style Stories1, Ranch
Bedrooms 3
Full Baths 2
Year Built 1948
Annual Tax Amount $2,789
Tax Year 2023
Lot Size 0.260 Acres
Property Description
Remodeled ranch-style home on a spacious corner lot. Features include a brand new roof, windows, elegant floors, tiled bathrooms and a modern kitchen with quartz countertops. Has a large detached 750 sqft SHOP perfect for various projects/storage or could be converted into an ADU. The property has a big sized backyard with RV parking available. This turn-key home combines style, functionality, and convenience in one stunning package. Please visit for full walkthrough video: https://insight-filmhouse.aryeo.com/videos/afb50671-1a58-4fd3-96c2-1b4e6d0292f6
Location
State OR
County Washington
Area _152
Zoning R
Interior
Interior Features Laundry, Luxury Vinyl Plank, Quartz, Soaking Tub, Tile Floor
Heating Forced Air
Fireplaces Number 1
Fireplaces Type Electric
Appliance Dishwasher, Disposal, Free Standing Range, Free Standing Refrigerator, Microwave, Plumbed For Ice Maker, Quartz, Stainless Steel Appliance
Exterior
Exterior Feature Fenced, Fire Pit, Patio, R V Parking, R V Boat Storage, Workshop, Yard
Parking Features Detached
Garage Spaces 2.0
Roof Type Shingle
Accessibility GarageonMain, MainFloorBedroomBath, OneLevel, Pathway, UtilityRoomOnMain
Garage Yes
Building
Lot Description Corner Lot, Level, Trees
Story 1
Foundation Slab
Sewer Public Sewer
Water Public Water
Level or Stories 1
Schools
Elementary Schools Echo Shaw
Middle Schools Neil Armstrong
High Schools Forest Grove
Others
Senior Community No
Acceptable Financing Cash, Conventional, FHA, VALoan
Listing Terms Cash, Conventional, FHA, VALoan
Read Less





